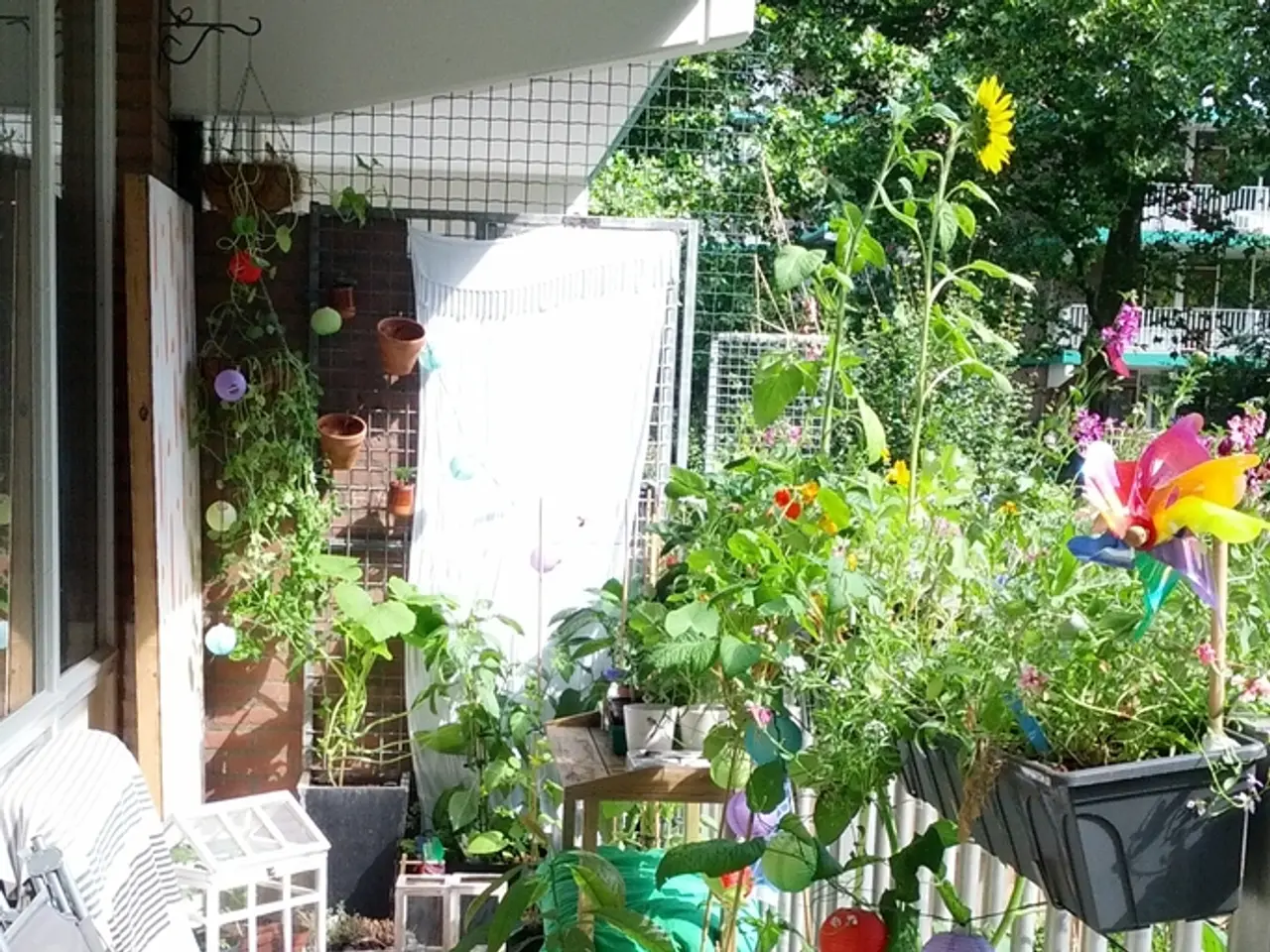"What I find most appealing about the home is its classic elements, notably the expansive windows and towering ceilings."
In the quaint town of Newton Abbot, South Devon, the Taylor family embarked on an exciting journey to renovate a seven-bedroom Victorian house built in 1890. Nestled in a rural conservation area overlooking woodlands, the property boasts close proximity to the local town, train station, children's schools, and sports clubs, making it an ideal family home.
Upon purchasing the house in 2019, the Taylors discovered a charming abode that needed a delicate balance of restoration and contemporary upgrades to meet the needs of a modern family while preserving its unique Victorian character.
The renovation process was not without its challenges. The kitchen renovation, for instance, required temporary solutions like washing dishes in the bath and cooking with a portable stove. However, the end result was truly transformative, with the kitchen now serving as the heart of the home. Custom-made furniture, such as a table and bench seat in reclaimed oak, added warmth and functionality to the space.
To maintain the house's period charm, the Taylors repaired and restored brickwork and exterior details using breathable lime mortar. The intricate plasterwork and interior mouldings were also carefully restored, with specialists employed to recreate original mouldings. Sash windows were preserved where possible, and double glazing was used to improve energy efficiency while maintaining the property's character.
The interior design focused on warm neutrals and delicate floral patterns, such as the Sandberg Linnea wallpaper in Garden Green added to the kitchen. The living room, with its large windows, fireplace, and cornicing, was highlighted with these warm neutrals. The main bedroom, with its light-colored walls and floral wallpaper, offers a tranquil retreat with a view of the countryside, while the child's room, complete with a fireplace and beautiful cornice, has become the little girl's favourite play space.
The family also prioritised practicality, opening up the kitchen to the dining room and installing a curved walk-in wardrobe in the main bedroom that hides the en suite. The hallway was painted pale blue with cream carpet, which was later replaced with tiles for durability.
A cozy reading nook was created in a child's room, with a pretty, pink canopy draped over a comfortable armchair. The en-suite bathroom was painted in a warm white to brighten it up and complement the bedroom.
Throughout the renovation, the Taylors focused on preserving the house's character and beautiful features while making it practical for modern living. The result is a home that seamlessly blends heritage with comfort and functionality, offering the perfect blend of old and new for this modern family.
In the process of revamping their new house, the Taylors integrated houseplants and greenery into the interior-design, enhancing the tranquility and livability of the living spaces, aligning with their lifestyle choice and commitment to home-and-garden living. Furthermore, during home-improvement projects, such as the kitchen and bathroom renovations, they ensured that home-improvement materials and strategies were eco-friendly and energy-efficient, maintaining both period charm and contemporary sensibilities.




