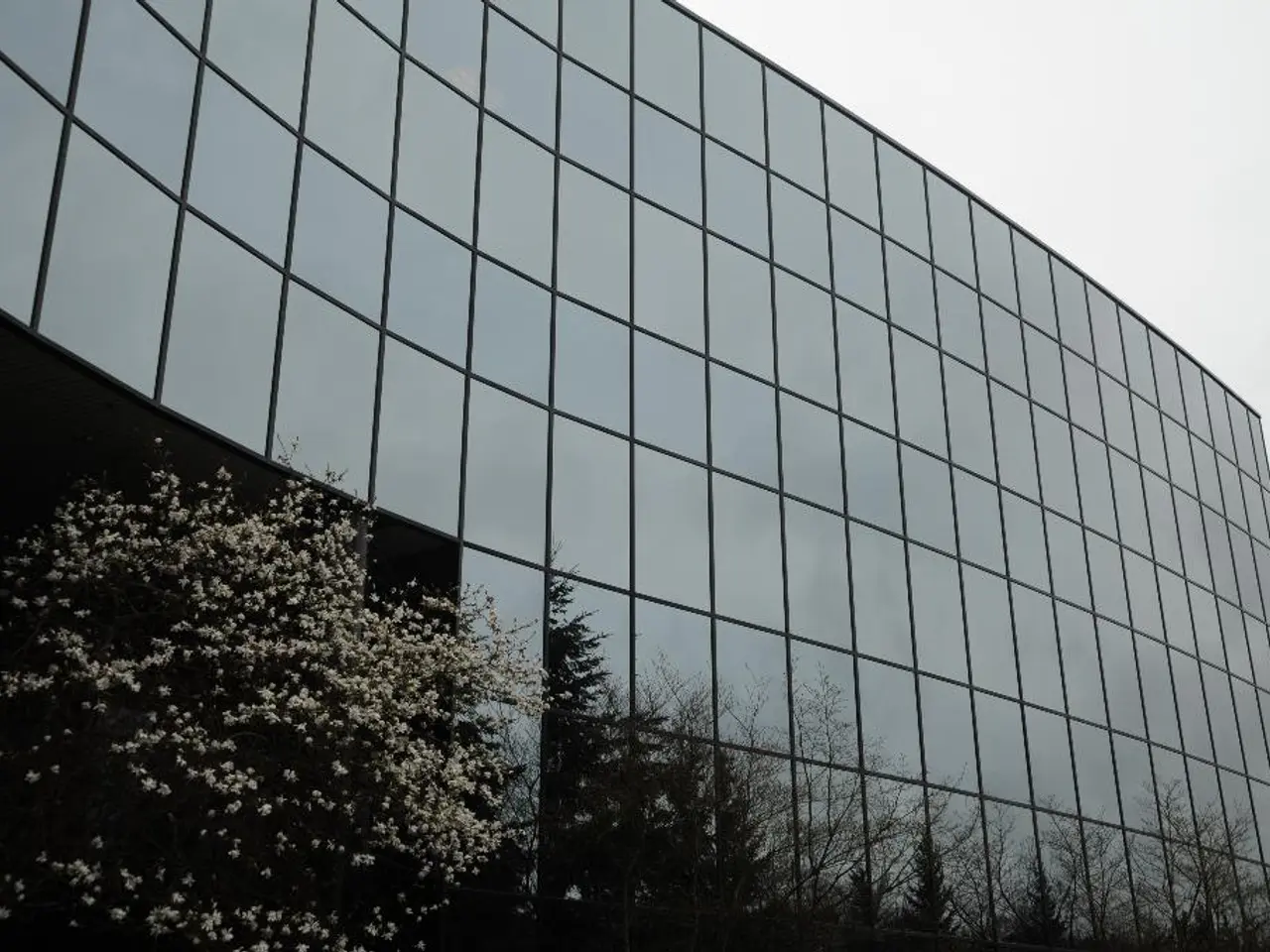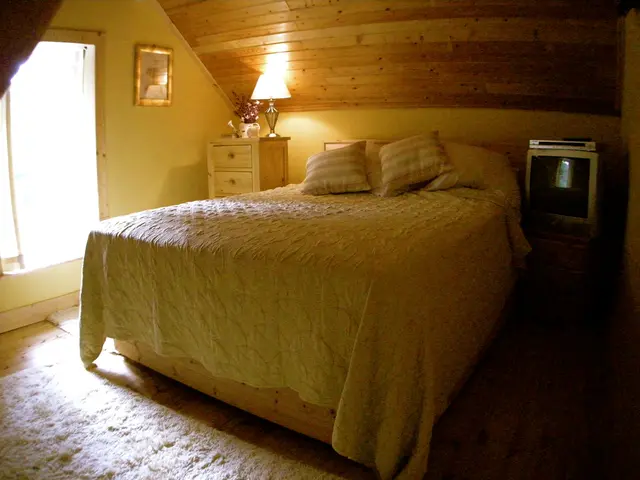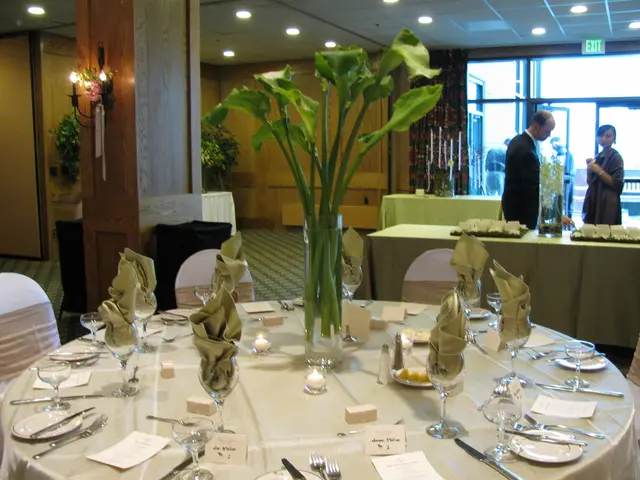Transformed lakeside residence in Canada following drastic renovation
The Shoreline House, located on a picturesque lakeshore site with a rugged coastline in Victoria, British Columbia, is a testament to the harmonious blend of modern design and respect for nature. Designed by Vancouver-based Splyce Design, this single-storey structure is a thoughtful architectural intervention that merges contemporary aesthetics with the rugged coastal wilderness.
Design and Architecture:
The project retains and refurbishes much of the original 1960s structure to reduce environmental impact and costs, respecting the sensitive ocean habitat. A modest, single-storey extension clad in light-stained cedar with slender steel columns includes the primary bedroom suite and a covered entrance walkway, while the rest of the building is finished in dark grey with a ribbed metal roof to blend into the forested foreshore. The extension cantilevers over the rocky plot, with a prow-like point for dramatic water views and adherence to strict local setbacks from the shoreline. Interior spaces flow from the new entrance to kitchen, dining, and main living room, opening onto terraces oriented toward panoramic coastal vistas.
Sustainability Features:
The design emphasizes minimal ecological disruption by preserving existing buildings and limiting new construction footprint. The careful selection of materials (cedar, steel, concrete) and integration of the house into the rugged natural surroundings enhance environmental sensitivity. The overall architectural approach seeks to be light and deferential to the environment, blending contemporary forms with natural textures and colours that root the house in place without dominating the site.
The Shoreline House weaves into the landscape, with paths that exploit the topography and new, native planting thanks to a scheme by Andrew van Egmond. A terrace opens off this space, enclosed on two sides by the house and open to views in the other directions, with concrete steps leading down to a second terrace closer to the water. Splyce Design values 'timelessness over trends'. The refurbishment included new windows, many of which are frameless sheets of glass, to set up precise vistas and animate the shifting patterns of light on the water.
The Shoreline House spans 3,000 sq ft and includes a new primary suite, a guest bedroom, a study, and a media room. An expansive garage and mudroom are part of the house's design. The alignment and placement of the new extension were defined by local codes, which set out strict setbacks from the water's edge. Shifting roof heights and skylights provide natural light throughout the day.
Influence and Impact:
The environmental constraints of the Shoreline House's location have positively influenced its design. The design of the Shoreline House is influenced by its unique context, site, budget, and the client's vision. The house was designed as a more cost-efficient and environmentally friendly approach, with retention and refurbishment of the existing structure. This thoughtful architectural intervention merges modern design with respect for the rugged coastal wilderness of Victoria’s shoreline, creating a home that celebrates and conserves its spectacular natural context.
The Shoreline House is a radical overhaul of a 1960s house in Victoria, British Columbia, designed by Splyce Design, led by Nigel Parish, with contributions from Tomas Machnikowski and Galo Oyarce. This project is a shining example of how architecture can harmoniously coexist with nature while providing a stunning and functional living space.
Read also:
- Gardenuity Farm Partner Aaron Pinkus Talks About Healthy Gardening Practices
- Internal Development: Expanding from Within During Shades Week
- Six potential reasons for dark-colored stools and when to seek medical attention
- Outdoor Space Refresh: Discovering the Perfect Tiles for Your Swimming Pool to Enhance Its Aesthetic






