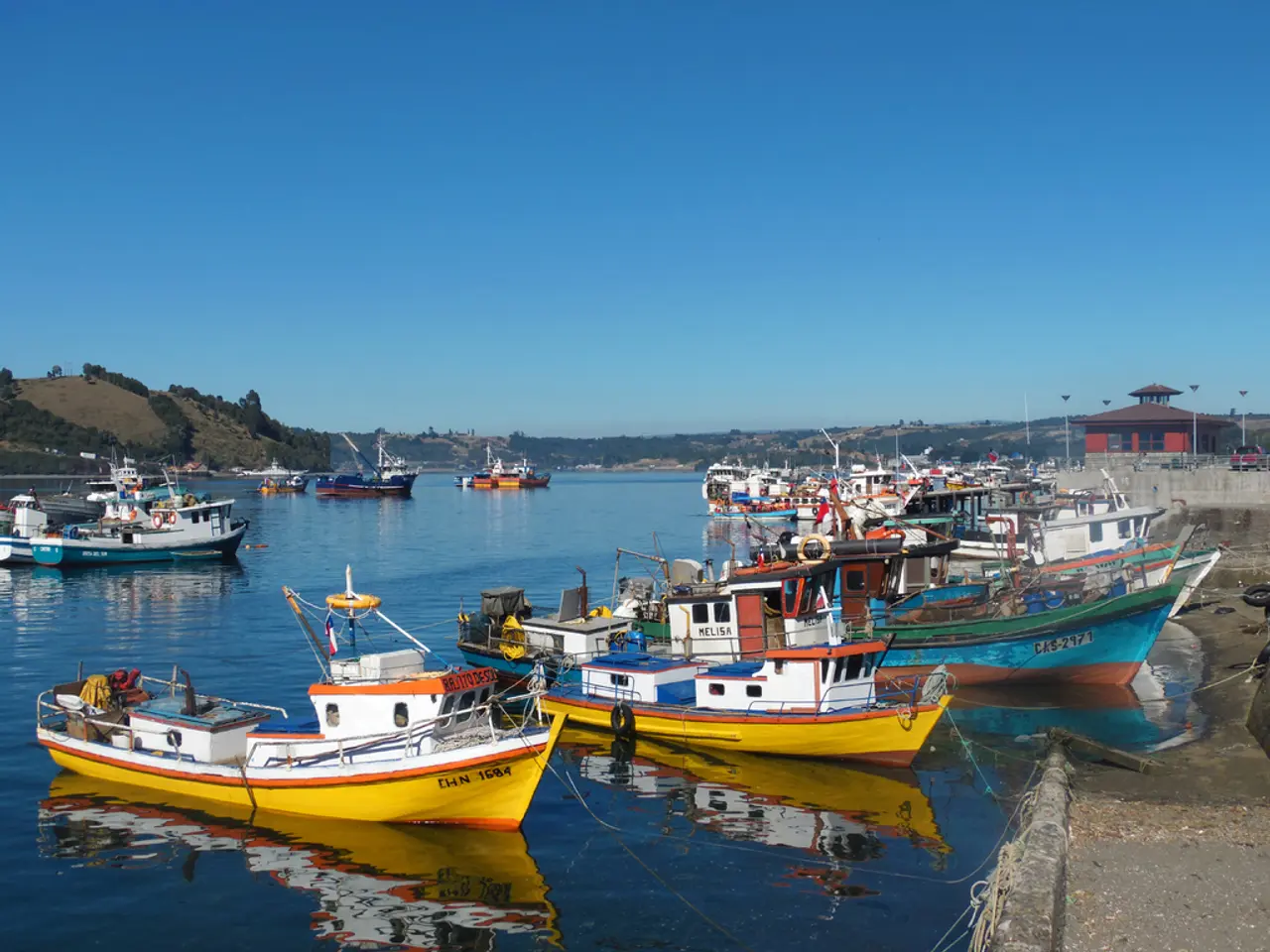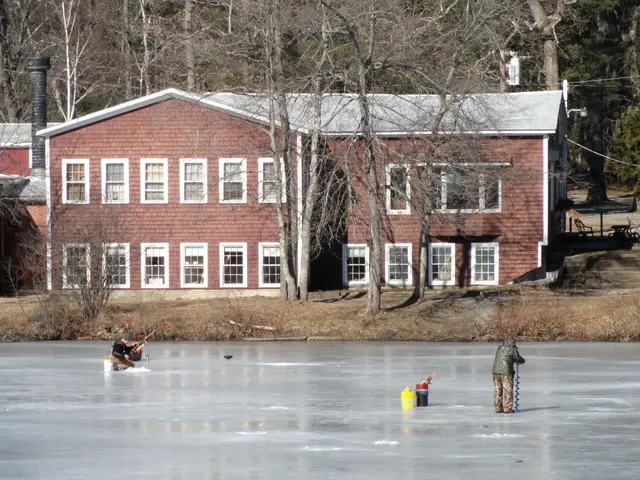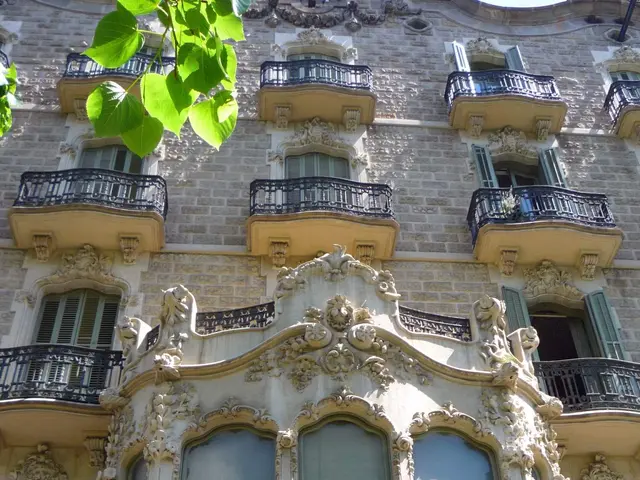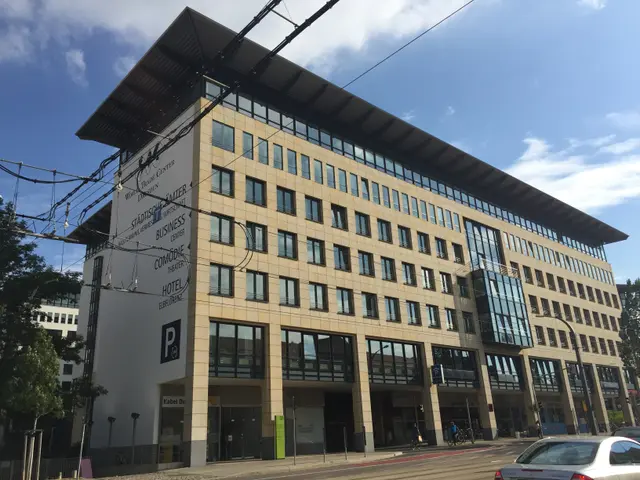Revamped Boathouse Zaka Transforms Historic Building into Modern Office Space, Filled with Natural Light
In the picturesque town of Bled, Slovenia, nestled on the eastern shores of Lake Bled, a contemporary architectural marvel has emerged as a beacon of sustainability and innovation. Known as Boathouse Zaka, this iconic structure has been meticulously transformed by Ljubljana-based OFIS Architects, led by Rok Oman and Špela Videčnik.
Originally a traditional timber structure, the boathouse underwent a radical renovation, with the architects carefully dismantling every piece and subjecting the wood to a repair and protection process using traditional pine resin. Instead of reassembling the components in their original positions, the wooden planks were rotated and offset at varying angles, generating a rhythm of slats that offers a degree of transparency, shadow play, and filtered views. This design allows the boathouse to transform into a light filter during dawn and dusk, creating a mesmerising spectacle on the lake's surface.
The boathouse serves as the headquarters and main storage facility for the Slovenian Environment Agency's small research fleet. The interior improvements include replacing cold cement tiles with natural timber flooring, creating a space that feels less damp and more conducive to researchers' needs.
An innovative feature of the refurbishment is the experimental rooftop filtration garden. Installed atop the pitched roof, this system consists of wooden trays through which lake water is pumped and filtered. It functions as a living laboratory for environmental protection and education, allowing visitors to observe how architecture can actively participate in water filtration and ecological stewardship.
The boathouse project is seen as a model for low-impact, high-value architecture that preserves memory, extends the life of existing structures, and adds new layers of meaning through ecology and public engagement. The project emphasizes regenerative architecture that respects traditional craft while addressing contemporary environmental challenges through reuse, restoration, and education.
Coupled with the reflections on the surface of the lake, the boathouse becomes a new beacon on the shore. As Lake Bled, a popular tourist destination and a glacial lake, faces pressing environmental concerns regarding its water quality, the boathouse stands as both a functional research hub and a symbolic guardian of its ecological health.
[1] OFIS Architects. (2021). Boathouse Zaka, Bled, Slovenia. Retrieved from https://ofis-architects.si/project/boathouse-zaka/ [2] Dezeen. (2021). Boathouse Zaka by OFIS Architects on Lake Bled in Slovenia features a rooftop water filtration system. Retrieved from https://www.dezeen.com/2021/09/16/boathouse-zaka-by-ofis-architects-on-lake-bled-in-slovenia-features-a-rooftop-water-filtration-system/ [3] ArchDaily. (2021). Boathouse Zaka by OFIS Architects on Lake Bled in Slovenia. Retrieved from https://www.archdaily.com/981382/boathouse-zaka-by-ofis-architects-on-lake-bled-in-slovenia
The innovative rooftop filtration garden in the Boathouse Zaka, a contemporary architectural marvel, serves as a living laboratory for environmental protection and education, fostering sustainable living practices within the realm of environmental-science. This structural renovation, led by OFIS Architects, offers a striking example of architecture that seamlessly integrates itself into home-and-garden settings, promoting the principles of sustainable-living.






