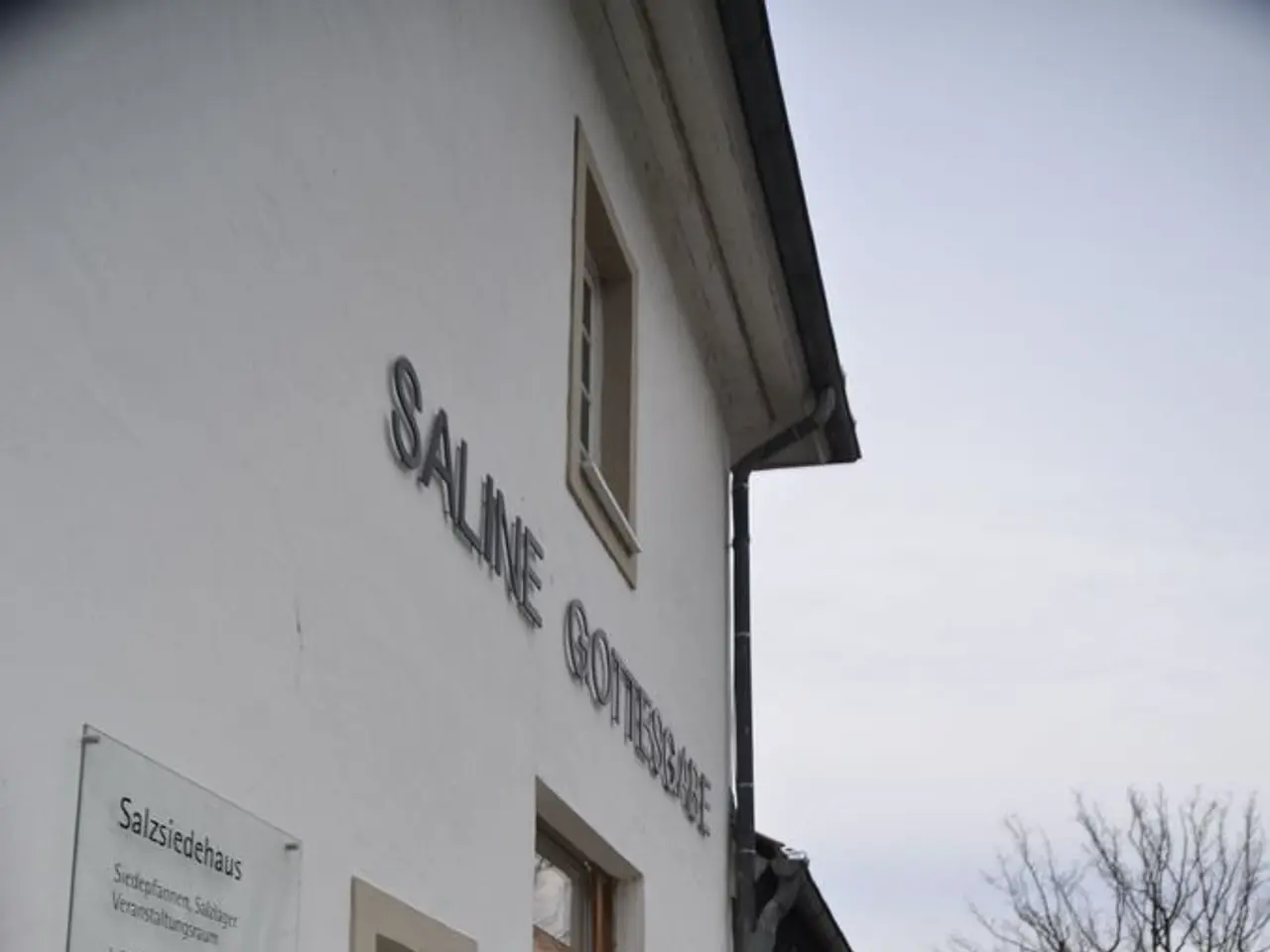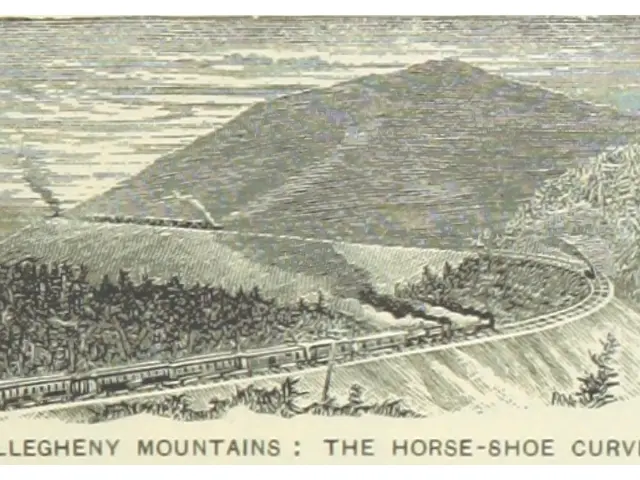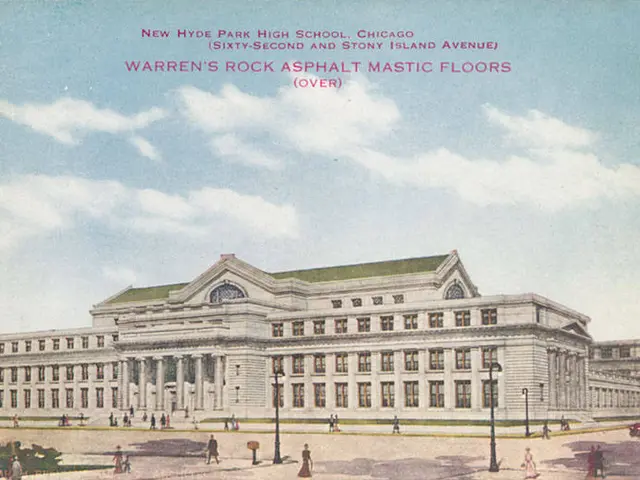Residential property located at Bruton Place (address: 21-25 Bruton Place)
DLA Architecture's Bruton Place Extension Transforms West London's Mews Buildings into a Sustainable Workspace Hub
In the heart of Mayfair, London, DLA Architecture's Bruton Place project is making waves. This six-year mission to reimagine Bruton Place as a pedestrian-friendly hub has culminated in a remarkable transformation.
The project features a mass timber (CLT) rooftop extension combined with a deep retrofit of three historic mews buildings. The result is a single, modern, carbon-conscious workspace that preserves its industrial character.
Design
The extension crowns the existing brick-and-glass façade of the mid-century buildings with a lightweight cross-laminated timber (CLT) and mass timber structure, creating a seamless new workspace. Three disjointed structures—formerly a pizzeria, office, and garage—have been merged into one cohesive building, complete with a new rooftop terrace and views.
Materials
The primary structural material for the extension is cross-laminated timber (CLT) and mass timber, chosen for its lightness, structural performance, and low embodied carbon. The retained lower levels maintain brick and glass, complementing the timber addition and highlighting the juxtaposition of old and new.
Carbon Footprint
The project is explicitly carbon-conscious, aiming to reduce embodied and operational carbon through the use of mass timber and a deep retrofit approach. Timber as a material sequesters carbon and reduces reliance on more carbon-intensive materials such as steel or concrete. The retrofit also reduces the need for demolition waste and new construction energy, further lowering the carbon impact.
Regeneration Strategy
The project is part of a six-year regeneration effort by Berkeley Estate Asset Management (BEAM) to reimagine Bruton Place as a pedestrian-friendly, sustainable, and creative workspace hub. The approach balances heritage preservation with unlocking latent potential, delivering higher-quality, low-carbon workspaces in a historic setting.
The building retains its industrial charm through a language of brick-and-glass running through the façade. The street, once a service route, now houses Michelin-starred restaurants and discreet galleries. Thirty percent more workspace has been created through the addition of a folded mansard roof, allowing for natural light to enter the building.
Existing brickwork has been dismantled and reused wherever possible. Inside the building, exposed timber joists and herringbone brick floors are used to evoke craft and comfort. Natural materials, such as clay tiles, locally fired brick, and European oak, have been chosen over engineered alternatives.
The project involves the amalgamation of three disparate buildings into a coherent whole, resulting in a 15,000-square-foot office space. The folded mansard roof also allows for natural light to enter the building. A floor-by-floor mechanical strategy has been implemented to support a low-carbon operation, allowing each floor to run independently.
The project showcases the possibilities of thoughtful deep retrofit while maintaining the street's character. It aims to preserve character, unlock potential, and build for the future, transforming the street into a contemporary workspaces hub. The use of CLT (Cross-Laminated Timber) in the project allows for responsible extension upward.
The project involved the participation of several companies, including BEAM (Berkeley Estate Asset Management), Rougemont, CSA (Christopher Smith Associates), HTS (Heyne Tillet Steel), TPS (Taylor Project Services), NDY (Norman Disney Young), Ignis, and Gerald Eve.
In summary, DLA Architecture’s Bruton Place extension combines a sensitive heritage retrofit with a lightweight, carbon-friendly mass timber rooftop addition, advancing both architectural quality and sustainability in a historic London context.
- The transformation of Bruton Place, led by DLA Architecture, not only reimagines the area as a sustainable workspace hub but also embraces sustainable living in its design, materials, and carbon footprint.
- The project, a part of a six-year regeneration strategy, preserves the industrial charm while incorporating eco-friendly elements, such as cross-laminated timber and natural materials, into its home-and-garden, lifestyle, and technology.
- The Bruton Place Extension, by adopting a deep retrofit approach and using mass timber, is a testament to the integration of fashion, environment, and a low-carbon workplace environment, thus elevating West London's mews buildings to a higher standard of health and sustainability.




