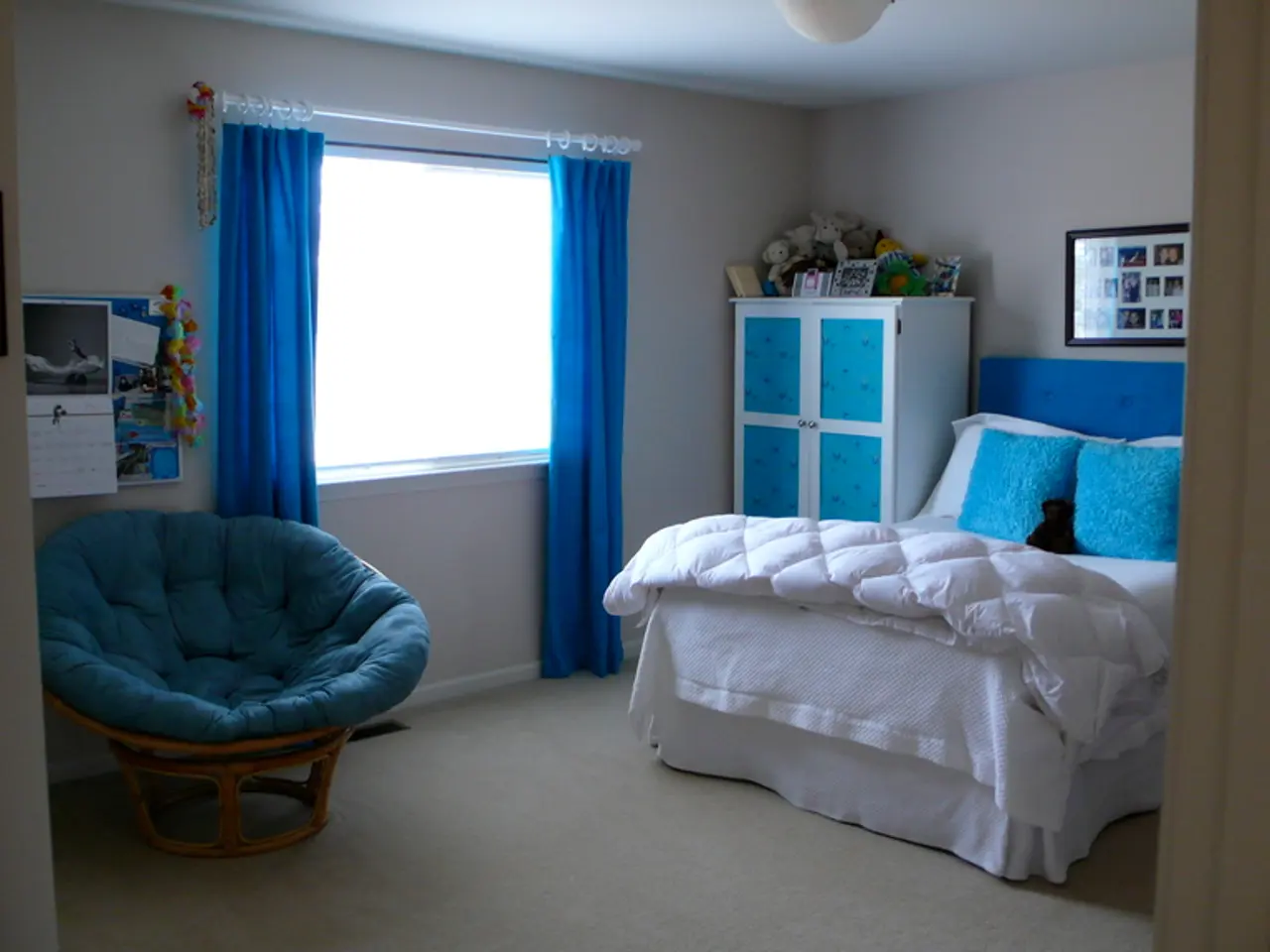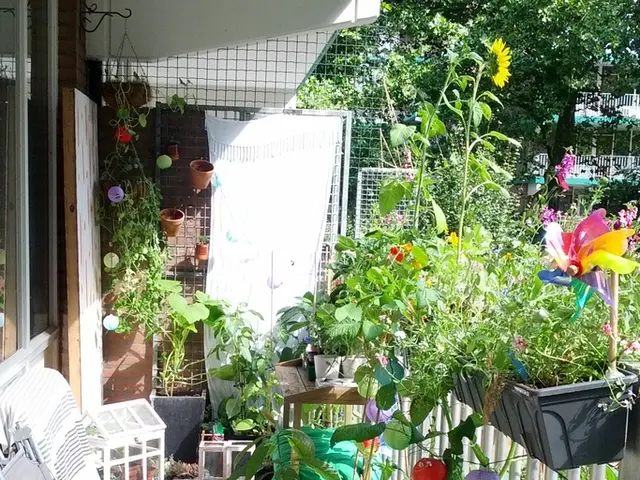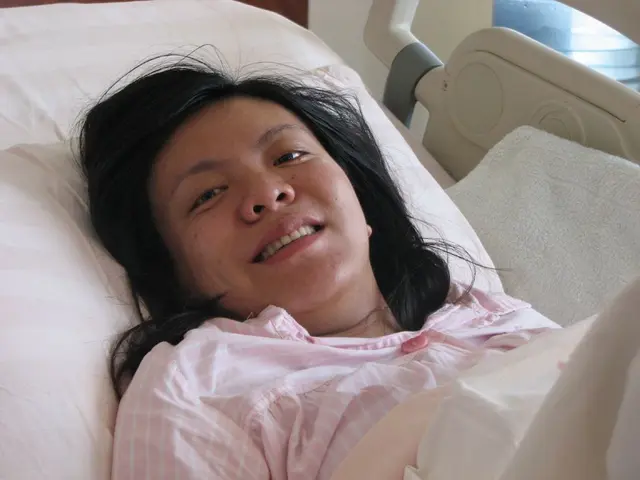Paris Apartment Transformed: Open Space Meets French Elegance
A stunning apartment in Paris, near the Esplanade des Invalides and Rue de l'Université, has undergone a remarkable transformation. The new floor plan has created a more open space with a less fragmented layout, doing away with the original three small bedrooms, long hallway, and two living rooms. The entrance now features a wood-paneled vestibule that includes a closet, seating nook, mirror, and ample storage space. The hallway accommodates separate WCs and a luxurious bathroom with Arabescato marble flooring, a double sink, a bathtub, and a shower. The interior design is inspired by French opera dancer Cléo de Mérode of the Belle Époque, with custom-made wrought iron furniture throughout, including chairs, benches, stools, a coffee table, and door handles. The bedroom features linen fabric draped around the headboard and a ceiling-to-floor linen curtain around the bed, creating a dramatic sleeping area. The kitchen can be hidden behind two wooden double doors and contains a refrigerator, dishware, microwave, two mini hobs, and an extractor hood. The apartment's new layout and design have successfully blended functionality with a touch of French elegance. The open space and clever use of materials create a unique living experience in the heart of Paris.







