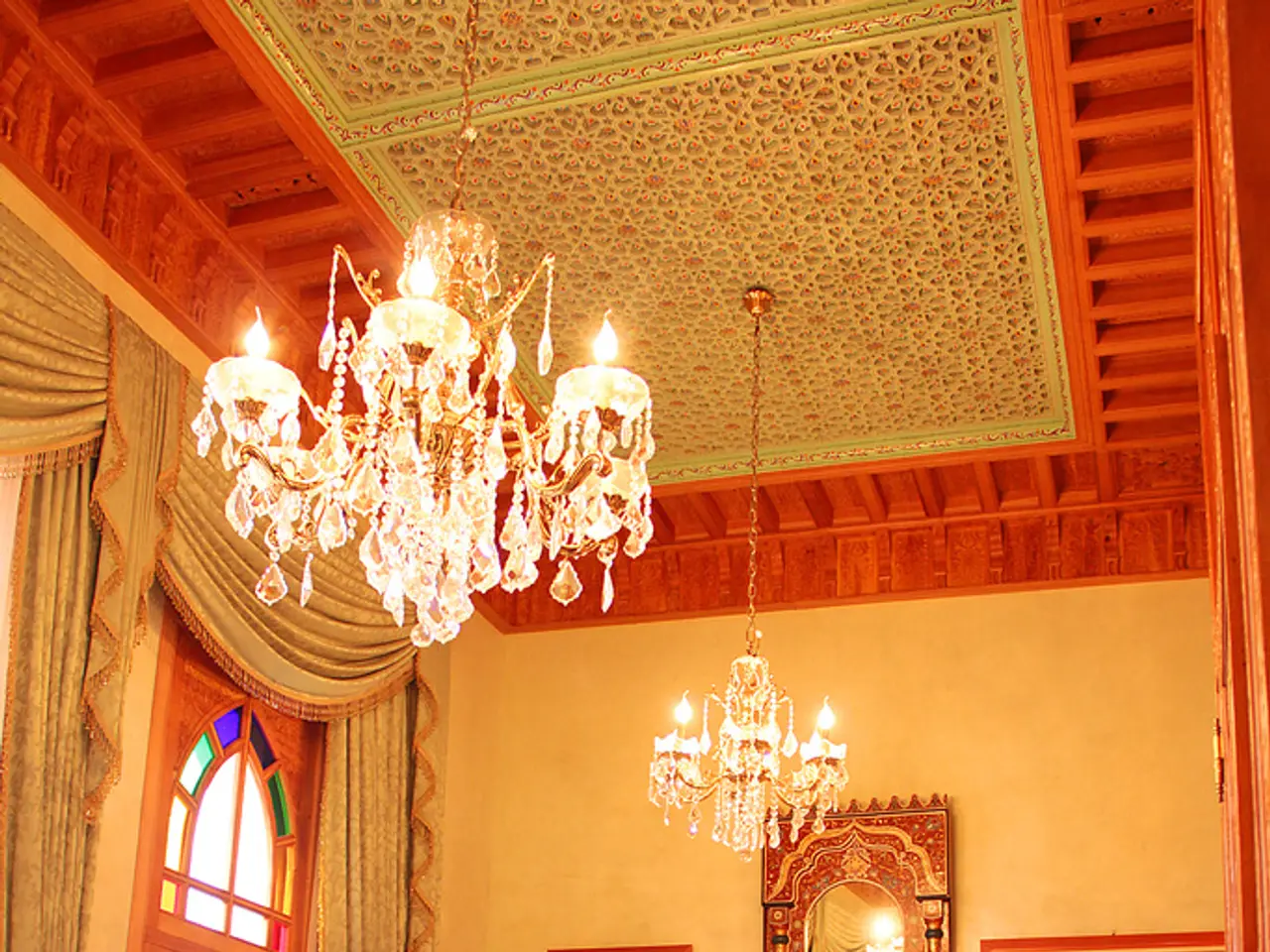Neighboring the Moulin Rouge, this lively duplex embraces the cinematic atmosphere of its illuminated surroundings.
In the heart of Paris's vibrant Pigalle district, design duo Hugo Vince and Adele Nourry of Atelier HA have breathed new life into a 60-square-meter living space. Facing the area's inherent lack of natural light, they embraced the challenge and created a cinematic, graphic modern home that resonates with Pigalle's hedonistic spirit.
The designers collaborated closely with their clients, many pieces sourced from their favourite galleries, and some selected to interact harmoniously with Atelier HA's bespoke creations. A maroon 'Sandra' sofa and a 1970s lacquered 'Vinyle' floor lamp, for instance, add strong, colorful accents to the space.
The kitchen, a natural focal point in the open space, boasts a graphic aesthetic and maximalist pattern. Glossy red lacquer and a yellow frame adorn the bespoke millwork, extending the colorful rhythm of the tiling and creating a strong dialogue between materials. The large lacquered fronts of the kitchen make a powerful statement, contrasting with the white-painted kitchen to create a neutral base for the colorful architectural features.
To maximize the small space, Atelier HA integrated clever mirrors strategically, creating a trompe-l'oeil effect and enhancing light flow without relying on natural light. The mirrored walls, reminiscent of disco-era cabaret facades, visually enlarge the apartment and contribute to the cinematic atmosphere.
The living room area features an entire back wall covered with strips of full-height mirrors, creating a singular, almost cinematic atmosphere. A painted alcove adjacent to the kitchen surrounds a stairwell with Farrow & Ball's Picture Gallery Red, adding a bold splash of color to the neutral backdrop.
The floor plan was reconfigured for better light flow and spatial openness, responding to the original constricted layout. A curved banister was lacquered for a dynamic touch, further enhancing the cinematic feel of the home.
Atelier HA's strategy was not to counteract the district’s inherent darkness with traditional brightening techniques but to channel Pigalle’s nightlife energy through color, materials, layout, and reflective surfaces. The use of bold, striking colors such as pink and red, alongside shiny materials and lacquered textures, created strong graphic contrasts that amplified the cinematic energy.
The project was a collaboration with open-minded clients with a background in hospitality, enabling Atelier HA to push boundaries and bring theatricality and ambience into the home design. With this stunning transformation, Atelier HA has created a modern home that is a true reflection of Pigalle's hedonistic spirit and energy.
[1] Atelier HA, (2021). Atelier HA Transforms a Dark 60sqm Apartment in Pigalle, Paris. [online] Available at: https://www.atelierha.com/atelier-ha-transforms-a-dark-60sqm-apartment-in-pigalle-paris/ [2] Dezeen, (2021). Atelier HA's Pigalle apartment in Paris features mirrored walls to maximise light flow. [online] Available at: https://www.dezeen.com/2021/03/23/atelier-ha-pigalle-apartment-paris-mirrored-walls-maximise-light-flow/ [3] Design Boom, (2021). Atelier HA's Pigalle apartment in Paris features mirrored walls to maximise light flow. [online] Available at: https://www.designboom.com/architecture/atelier-ha-pigalle-apartment-paris-03-24-2021/ [4] ArchDaily, (2021). Atelier HA's Pigalle Apartment in Paris Maximizes Light Flow with Mirrored Walls. [online] Available at: https://www.archdaily.com/964857/atelier-ha-s-pigalle-apartment-in-paris-maximizes-light-flow-with-mirrored-walls
- The living room's back wall, covered with full-height mirrors, creates a cinematic atmosphere in the apartment.
- The designers used mirrors to enhance light flow and strategically create a trompe-l'oeil effect in the small space.
- The kitchen in the open space sports a maximalist pattern and graphic aesthetic, with glossy red lacquer and a yellow frame adorning the bespoke millwork.
- The colorful rhythm of the tiling in the kitchen is extended by the bespoke millwork, creating a strong dialogue between materials.
- The floor plan was reconfigured to respond to the original constricted layout, promoting better light flow and spatial openness.
- The project, a modern home design, is a true reflection of Pigalle's hedonistic spirit and energy, with bold colors, reflective surfaces, and textures that amplify the cinematic atmosphere.




