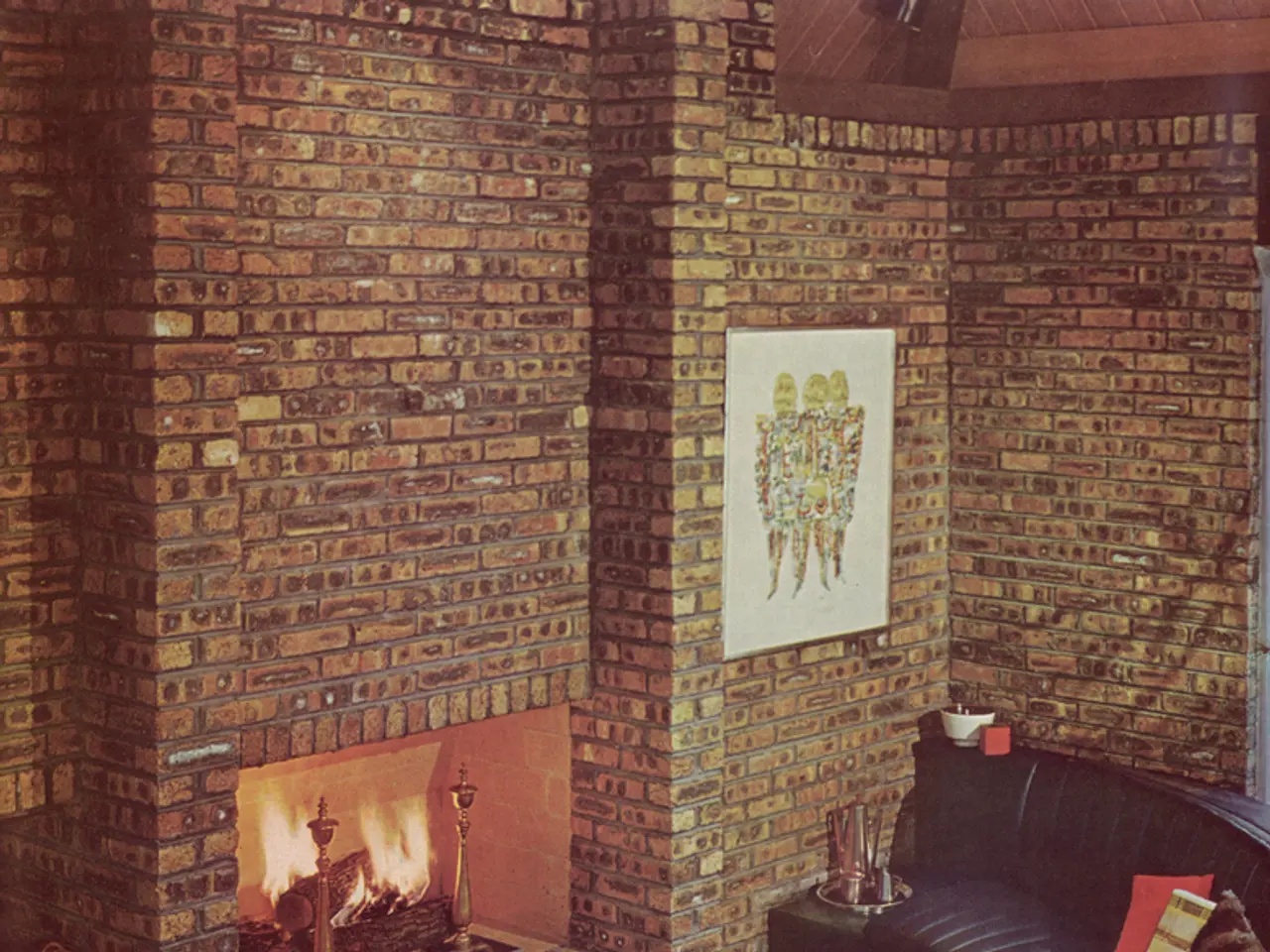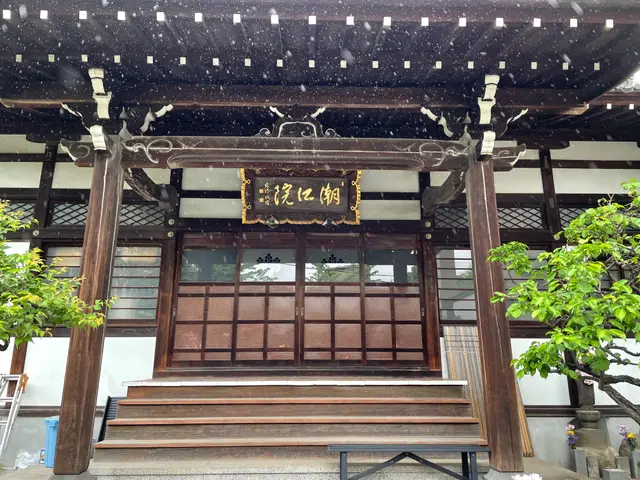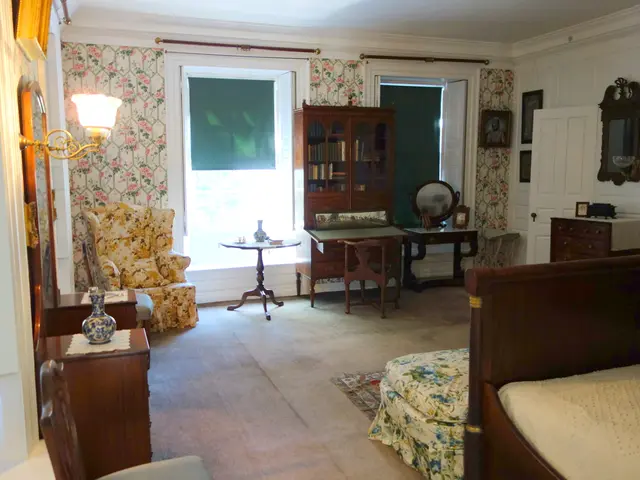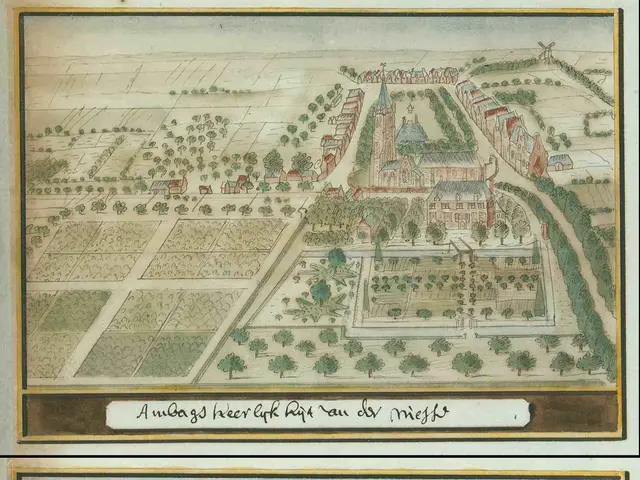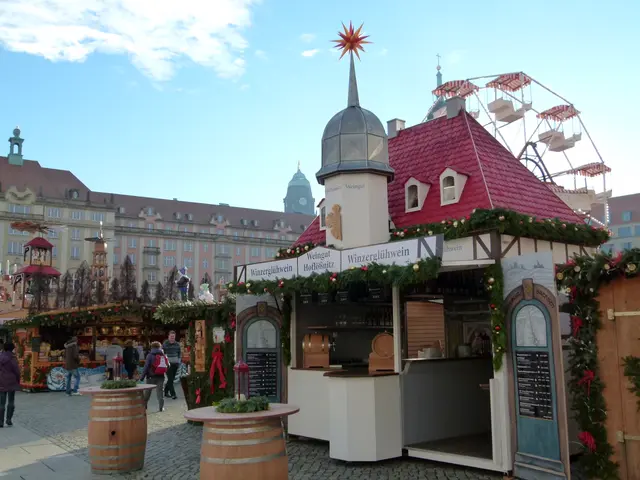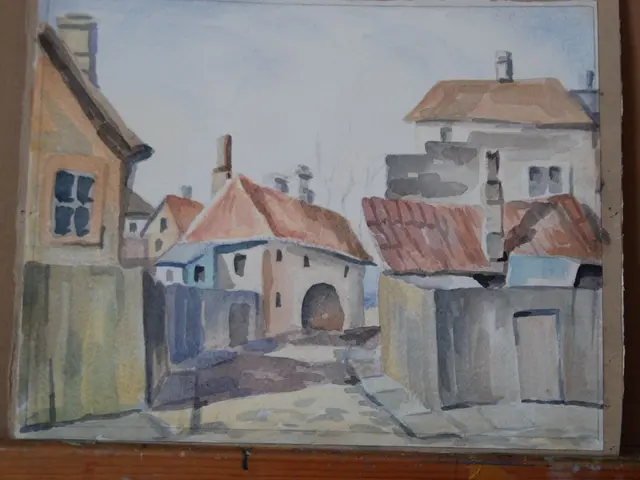How a Tiny Paris Apartment Became a Bright, Functional Home
A compact 28-square-metre apartment in Paris’s 10th arrondissement has been transformed into a bright, functional living space. The renovation, carried out by Ono Studio, focused on maximising natural light and creating an open, airy feel within the 1970s building.
The apartment is now divided into four distinct zones: a kitchen, a combined dining and workspace, a living area, and a sleeping nook. The dining and workspace sit beside a large window, featuring a round pedestal table for meals and a fold-out desk that can be hidden when not in use.
The renovation preserves the building’s mid-century character while introducing modern functionality. With its thoughtful layout and emphasis on natural light, the apartment now offers a comfortable living experience in a limited footprint.
