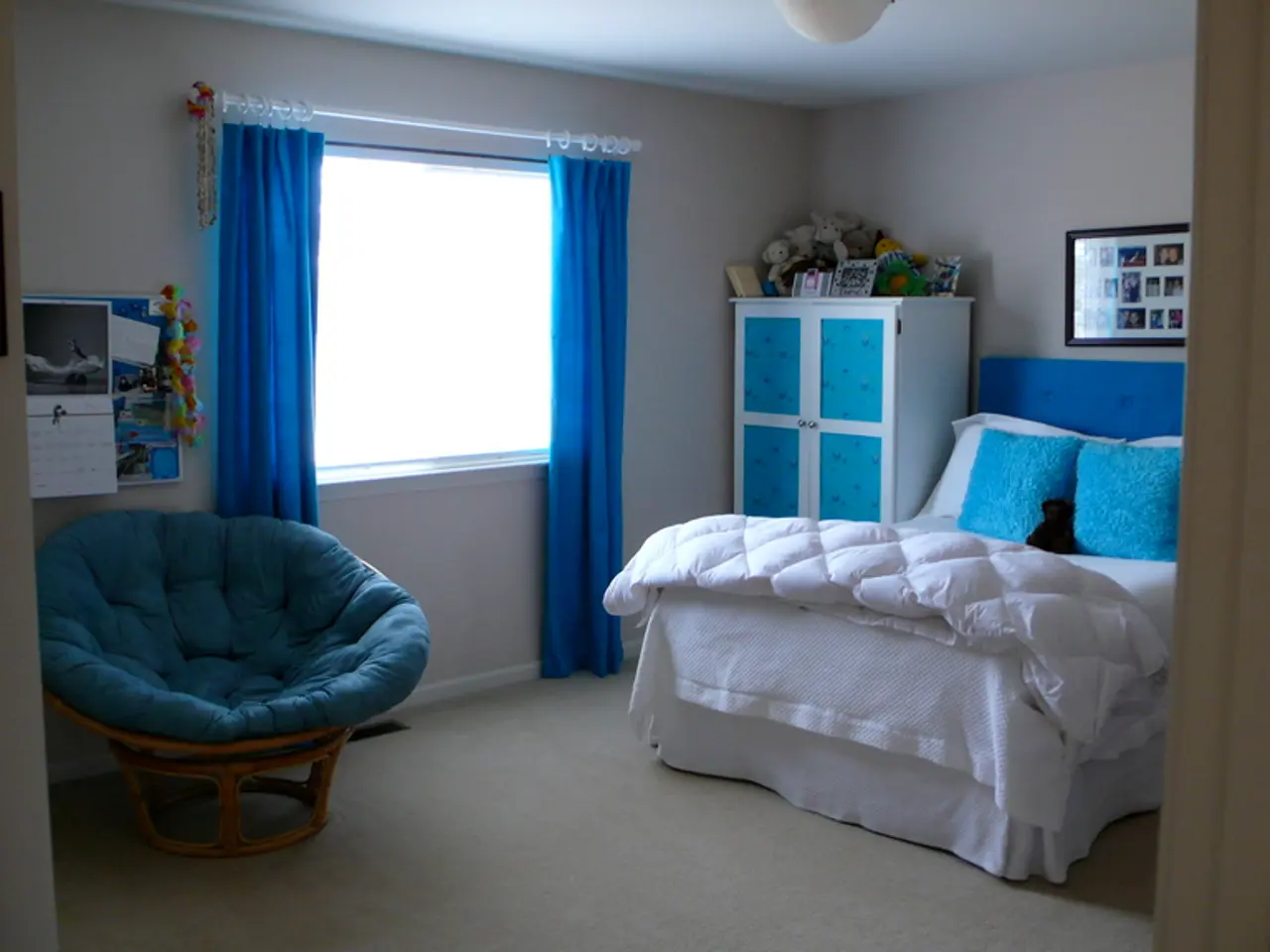Historic residence in Melbourne showcases fused stained glass with radiant starburst ceilings and a soft pastel color scheme.
In the heart of Melbourne, a 20th-century heritage home has undergone a remarkable transformation, thanks to the collaboration between architect Chris Rak and interior designer Kathryn Robson. The project, a harmonious blend of ultra-modern elements and traditional character, has resulted in a timeless family home that showcases a unique balance between contemporary and historic features.
The design story begins with the clients' request for a dramatic and contemporary staircase, which now graces the home as a sculptural element, serving as a functional connection between floors. The staircase, resembling a ribbon, was designed with a Michelangelo-like approach, where elements were removed until the form was found.
The staircase is not the only modern amenity woven seamlessly into the historic fabric of the house. The luxurious walk-in closet, outfitted in pale timber and an elegant central piece covered in the same travertine as the vanity, adds a touch of contemporary luxury.
Maximising natural light and functionality were key considerations in the design process. The staircase leads to a top-floor skylight, bathing the pink plaster entryway with light, while custom sliding panels in the living room hide the TV and heating and cooling system, ensuring an uncluttered and functional space.
The kitchen, a focal point of the home, features two colliding islands made of different marbles, with benches having two distinct personalities for cooking and hosting. A massive triple-glazed leadlight splashback with diamond motifs adds a stunning visual element.
In the music room, original stained glass is married with geometric fabric and a 1960s Italian trolley, creating a vibrant and lively atmosphere. The home's palette, anchored by soft pinks, blues, and greens, was shaped by the homeowners' preferences, with each room featuring bold and lively furnishings that add an extra-special touch of history.
The collaboration between Rak and Robson exemplifies a thoughtful renovation and extension that respects the home's heritage while contemporizing it through carefully considered design details. The home now boasts three bathrooms and four bedrooms, fitting current and future needs, and pairs organic materials with family-friendly zoning.
In the powder bathroom, Rosa Nuvola marble from Artedomus, designed like a precious jewel, and walls wrapped in a Maharam paper create a luxurious space. The adjoining bathroom takes the concept further with a custom ceiling, a marble herringbone floor, and a travertine band that folds around the vanity.
Painted wooden dowel starbursts above the living and dining rooms maintain the home's original language while introducing a modern edge through integrated lighting. In the study, original windows remain, now framed by blue joinery sympathetic to the language of the period.
The home, a candy-colored modern design, balances contemporary with traditional and offers a perfect blend of family-friendly zoning and organic materials. This renovation project is a testament to Rak and Robson's ability to create a cohesive home that does not feel split between eras, despite combining modern and historic features.
- The kitchen, a significant area in the house, sports two contrasting islands constructed from different marbles, providing distinctive workspaces for cooking and entertaining.
- The luxurious bathroom adorned with Rosa Nuvola marble from Artedomus and Maharam-wrapped walls exudes a touch of opulence, creating an alluring space.
- In the heart of Melbourne, a 20th-century heritage home, now undergoing a transformative period, showcases a captivating blend of modern and traditional elements.
- The architect Chris Rak and interior designer Kathryn Robson, in their collaboration, have skillfully modernized the home whilst preserving its historical charm.
- Custom sliding panels in the living room cleverly conceal the television, heating, and cooling system, ensuring a simple, functional space.
- The staircase, designed as a sculptural element, winds its way through the house, meticulously engineered to resemble a ribbon-like structure.
- Sustainable living and minimalist design principles are evident throughout the home, with family-friendly zoning and organic materials strategically placed.
- The living room reflects the homeowners' eclectic taste with bold and vibrant furniture that echoes the eras of both past and present.
- In the music room, original stained glass merges harmoniously with geometric fabric and a vintage Italian trolley, lending a playful vibe to the space.
- The study presents a delightful blend of the old and new, featuring original windows framed by blue joinery that sensitively nods to the period's aesthetic.
- The interior-design project, fittingly named a 'candy-colored modern design,' has evolved into a timeless family home, offering a seamless transition between traditional character and contemporary flair.




