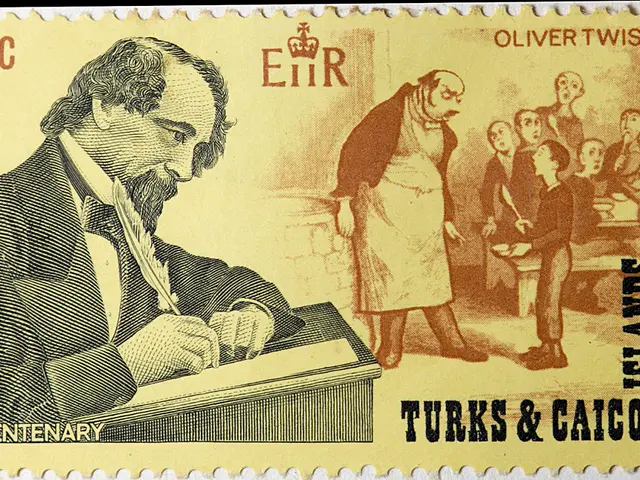Historic London Home Transformed: Stunning Kitchen Opens to Outdoors
A historic London home in St. John's Wood has undergone a stunning transformation, with a timeless kitchen redesign that connects seamlessly to the outdoors. Maxman Consultants, the architectural group behind the project, has breathed new life into the 1930s house, originally part of the Eyre Estate.
The ground floor of the three-story house now boasts an open-plan layout, featuring a kitchen and dining room that span the full width of the house. The kitchen, living, and dining spaces are connected by elegant bi-fold doors from IQ glass, allowing for a direct link to the outdoors and flooding the space with natural light.
The kitchen itself is a masterclass in character and texture, with white cabinetry and Arabescato Corchia marble work surfaces. A cone-shaped pendant by Rose Uniacke hangs above the island, while the floors are adorned with herringbone engineered oak by Oak Artisans. The design brief, focused on timelessness and texture rather than bold colors, has been expertly executed by De Rosee Sa, the architectural and interior-design firm.
The house, originally arranged as self-contained rooms, now offers a modern, open-plan living space that respects its historic roots. Interested parties can contact De Rosee Sa for more information at 020-7221 5495 or via their website.








