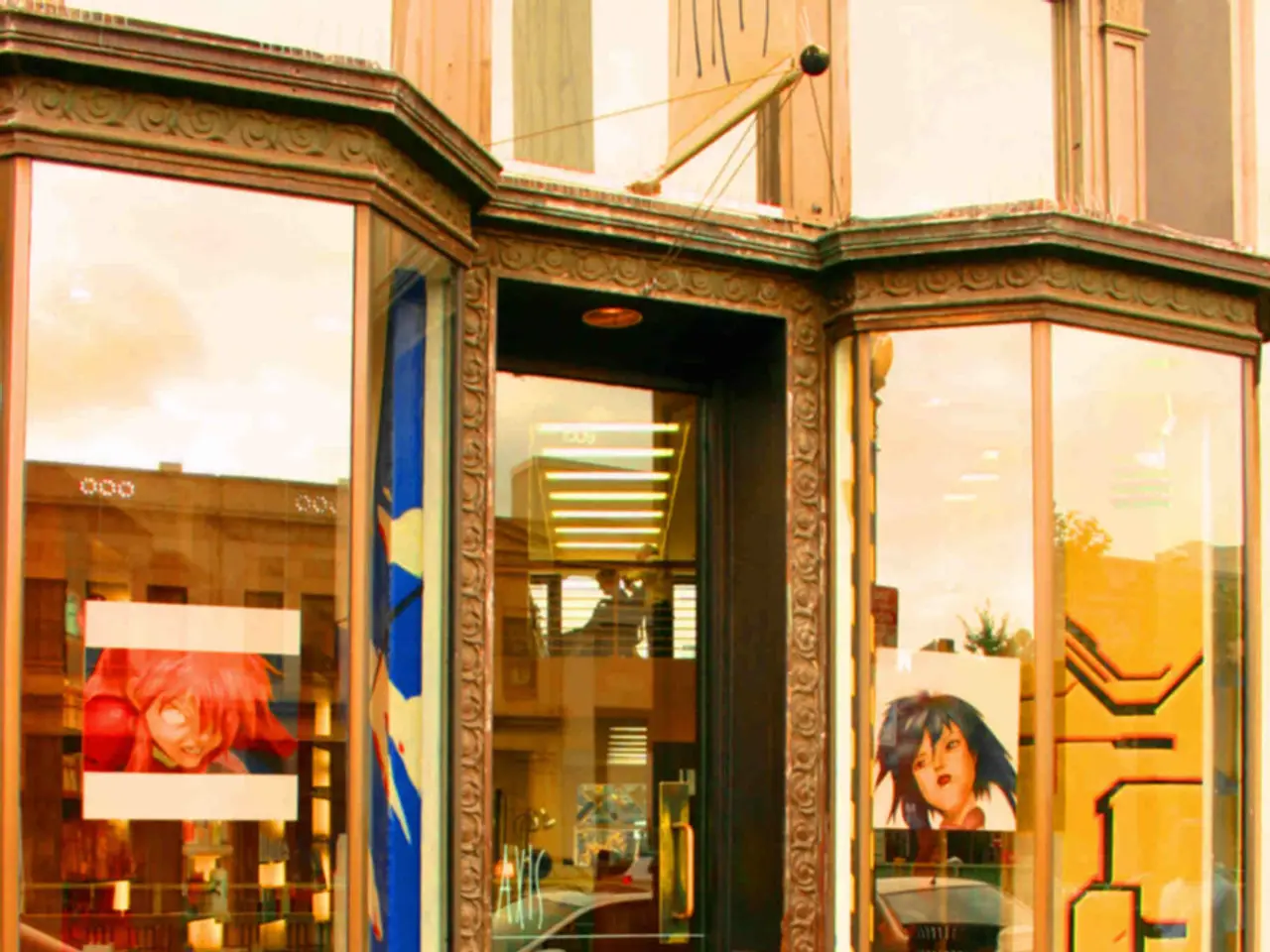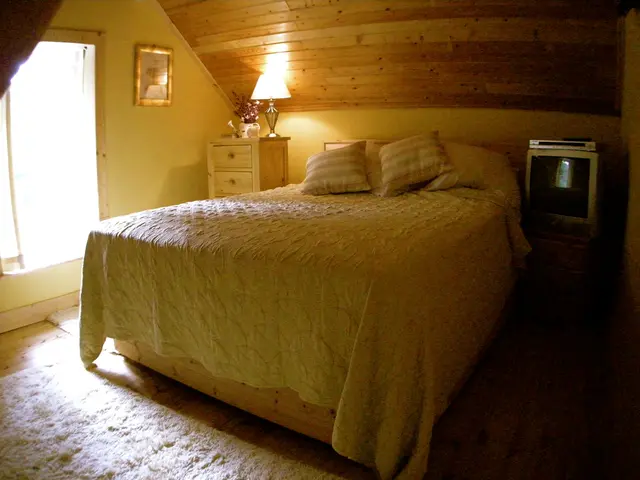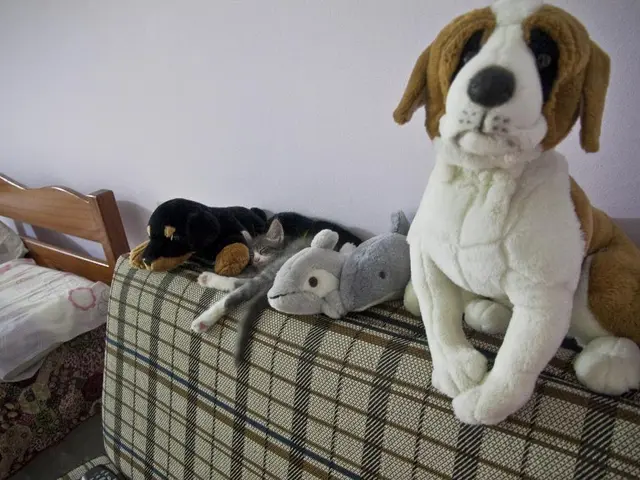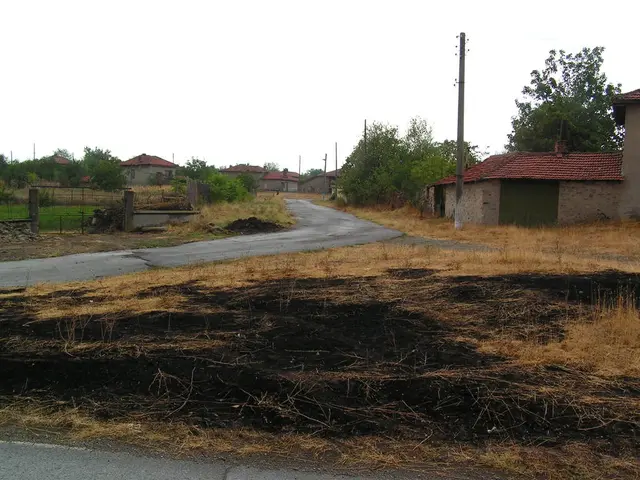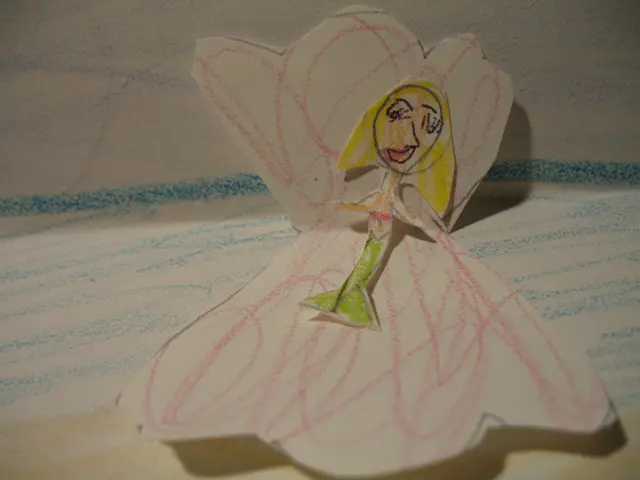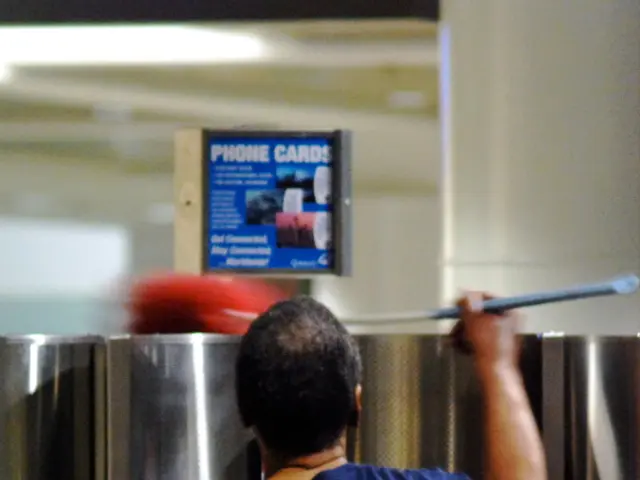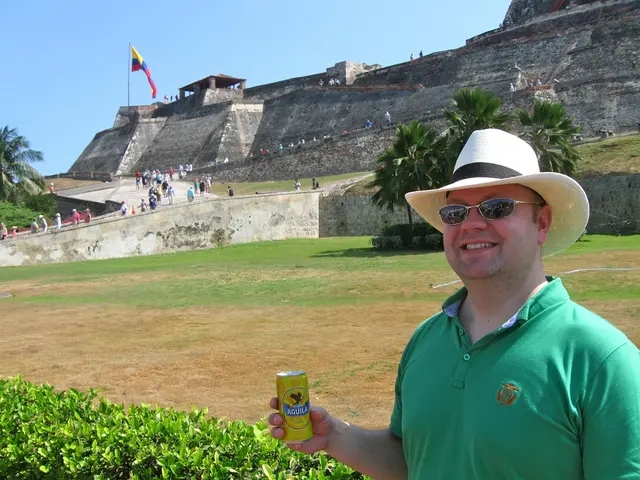Family Finds Dream Chalet in Kitzbühel Alps After Modern Renovation
A family of five, drawn to the Kitzbühel Alps by their children's love for ski racing, has found their dream home. The spacious house, built in the early 1970s, offers three bedrooms, multiple sitting rooms, a game room, a spa, and a guesthouse. The couple, eager to avoid alpine kitsch, hired interior designers Robert Stephan and Peter Schlagbömer to renovate the property.
The renovation, overseen by Pedevilla Architekten, involved a complete transformation. The floor plan was rotated 180 degrees to maximise views of the surrounding landscape. Windows were enlarged to showcase the breathtaking scenery. The original ceiling beams, including one dated 1810, were retained and integrated into the new design, adding a touch of history to the modernised space.
The interior designers curated furniture from cities like Paris, Milan, and New York, featuring collectible design pieces. Light gray clay plaster, moored oak panels, and dark gray-stained ceilings replaced the old furnishings, floors, and cladding. The couple's desire for a year-round home meant the design had to cater to both winter and summer living.
The renovated house, now named Chalet La Pedevilla, was unveiled in Brixen in February 2025. The family's aversion to alpine kitsch has been successfully addressed, resulting in a unique, modern chalet that respects its historical roots while embracing contemporary design. The house is now ready to welcome the family and their friends year-round.
