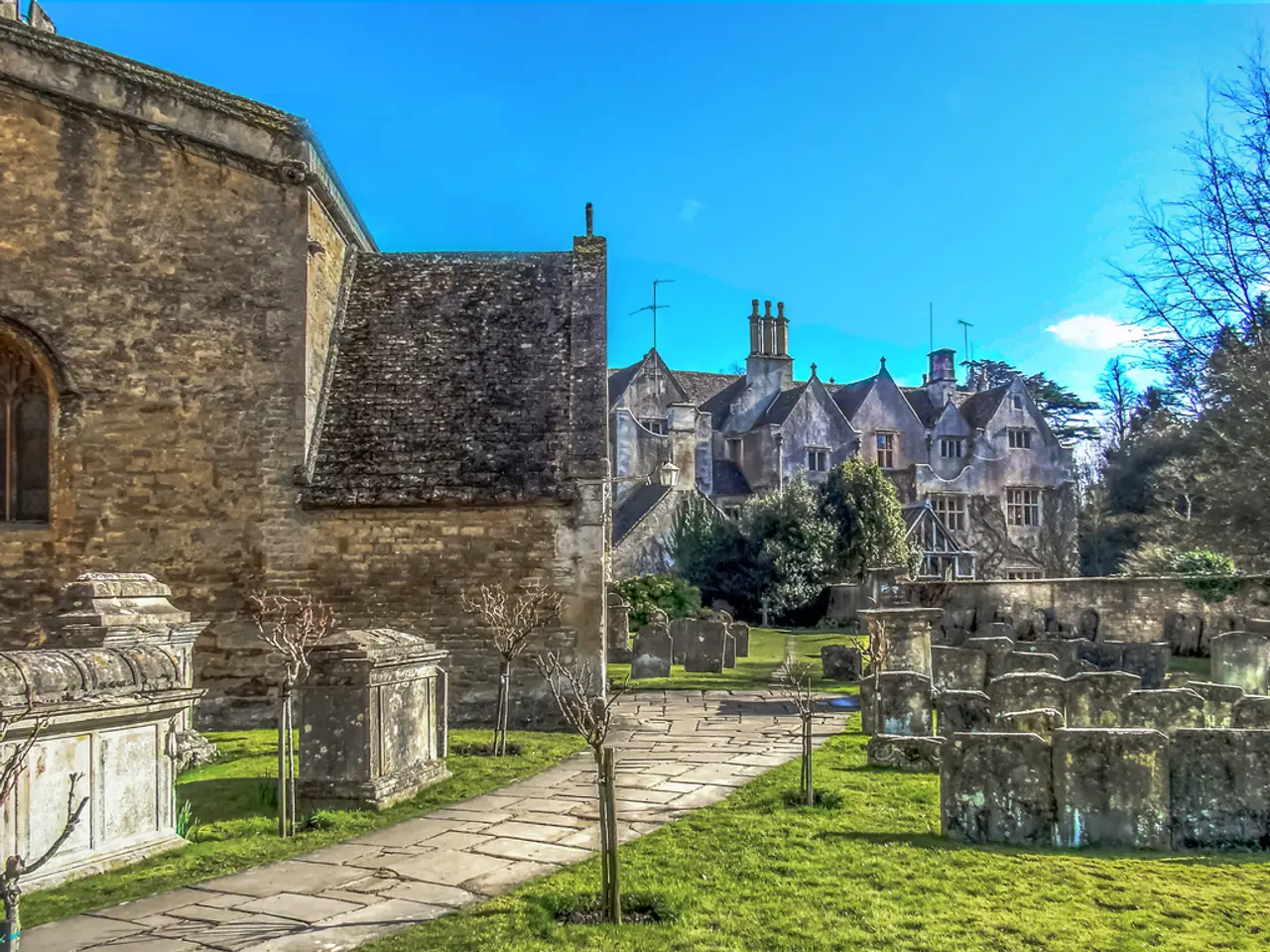Exploring the Dimensions: A Detailed Insight into 3000 Square Feet Spaces
A 3000-square-foot home offers ample space for modern living, blending functionality, comfort, and style. Here's a closer look at what you can expect from such a home.
Spacious Living Areas
With a generous footprint, a 3000-square-foot home provides plenty of room for a variety of living spaces. The kitchen, dining area, and living room can be quite spacious, offering around 300-400 square feet each. This size allows for a large kitchen with ample counter space, a dining area that can comfortably seat a crowd, and a living room that invites relaxation and social interaction.
Private Bedrooms and Bathrooms
A 3000-square-foot home typically accommodates four to five bedrooms and multiple bathrooms. The master bedroom suite, ranging from 300-400 square feet, provides ample space for a king-size bed, dressers, and seating. This private retreat offers a sanctuary for rest and relaxation.
Functional Transition Spaces
Functional transition spaces, such as mudrooms and utility rooms, are common in 3000-square-foot homes. These areas help to keep the home organised, making daily routines more manageable.
Garage Sizes
Garage sizes in a 3000-square-foot home vary, from attached two-car to three-car garages, often positioned for easy access and connected to mudrooms or utility spaces to streamline daily routines.
Landscaping and Smart Home Technology
A well-designed landscape can seamlessly blend the indoor and outdoor spaces, creating a more expansive and inviting atmosphere. Smart home technology is increasingly popular, allowing homeowners to control lighting, temperature, and security systems remotely.
Cost and Location Factors
The cost of a 3000-square-foot home varies significantly depending on location, materials, and finishes. Researching the average cost per square foot in your desired location is an essential first step. Obtaining multiple quotes from different contractors is essential to ensure a competitive price.
Sustainable Design Features
Sustainable design features, such as energy-efficient appliances and solar panels, are becoming increasingly common as homeowners seek to reduce their environmental impact and lower their energy bills. Incorporating flexible spaces that can adapt to changing needs is a popular design trend. Higher ceilings, often exceeding the standard 8 feet, create a sense of spaciousness and airiness, making rooms feel larger and more open.
Comparison to Standard Courts
Interestingly, half of a standard NBA basketball court measures approximately 2,350 square feet, while a 3000-square-foot space is slightly larger. A standard tennis court is approximately 2800 square feet, and a 3000-square-foot space is slightly larger still.
Budgeting for Ongoing Expenses
Budgeting for these ongoing expenses is crucial to ensure long-term affordability. Property taxes, homeowners insurance, utilities, and maintenance costs will all be higher than for a smaller home.
In conclusion, a 3000 sq ft home offers a balance between open living areas and private bedrooms, includes multiple bathrooms, functional transition spaces like mudrooms, and garages sized appropriately for the household needs. The choice between single vs. multi-story and the inclusion of flexible rooms depend heavily on family size and lifestyle preferences.
Investing in a 3000-square-foot home could potentially provide a good return, considering it offers ample space for various lifestyle needs. This includes dedicated areas for home-and-garden activities and real-estate investments such as a home office or a home gym.
Finance-wise, while the initial cost and ongoing expenses may be higher than for a smaller home, smart financial planning and sustainable design features can help keep these costs manageable over time. To make informed decisions, it's essential to research the average cost per square foot in the desired location and budget for ongoing expenses like property taxes, homeowners insurance, utilities, and maintenance costs.




