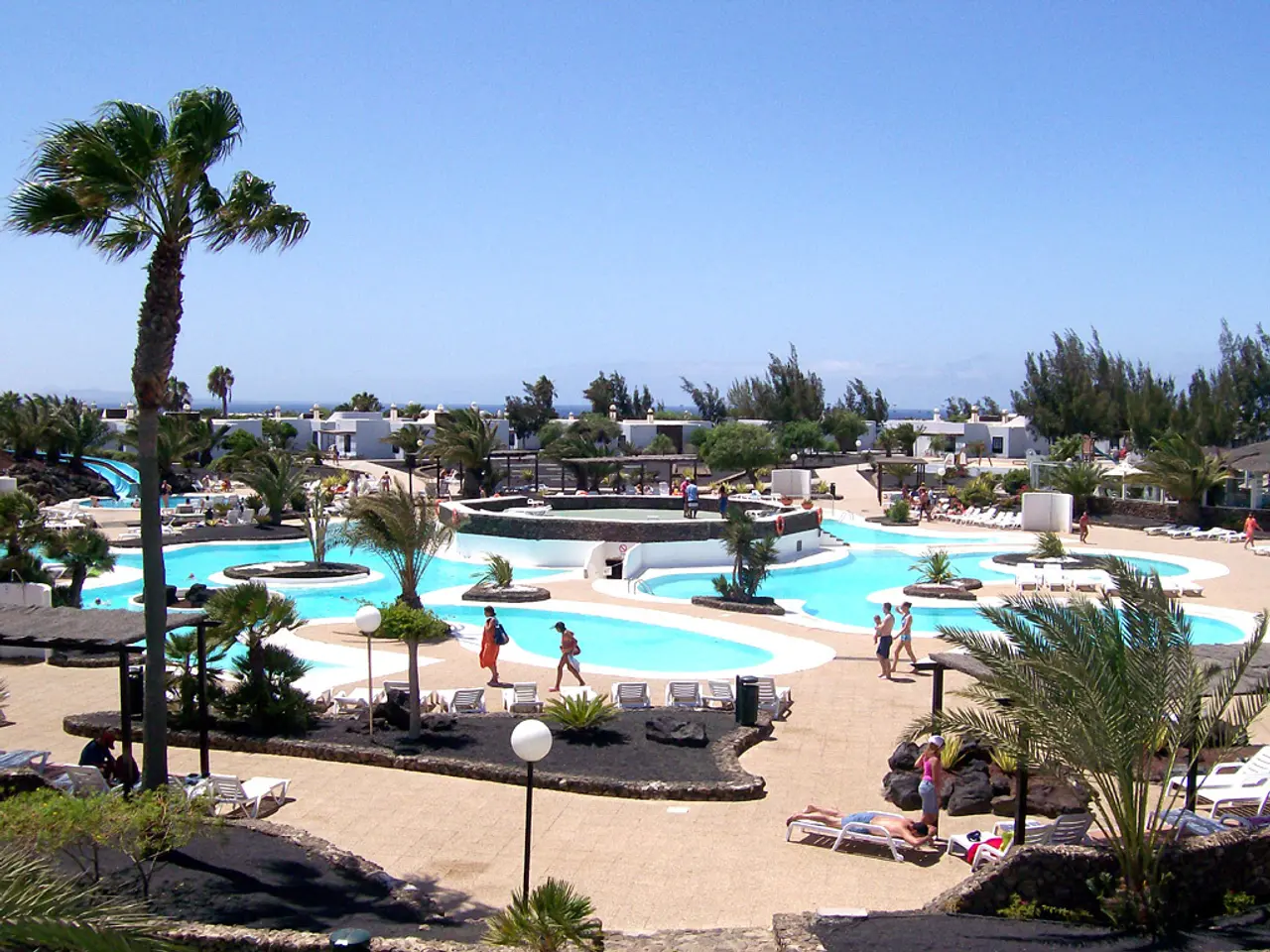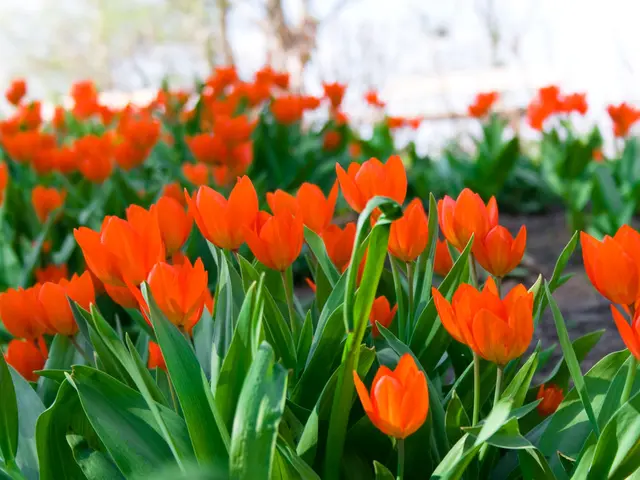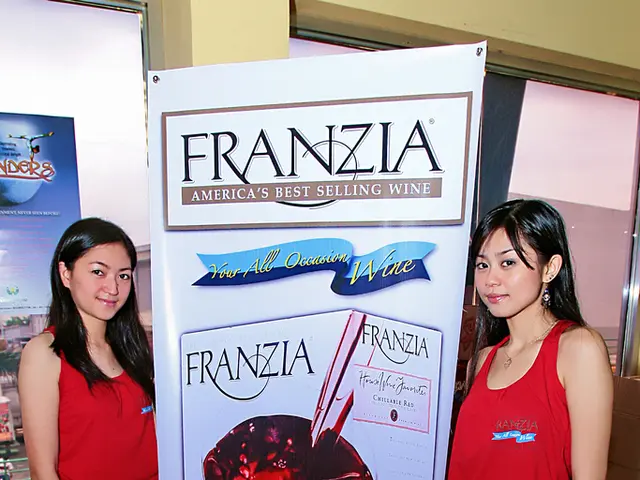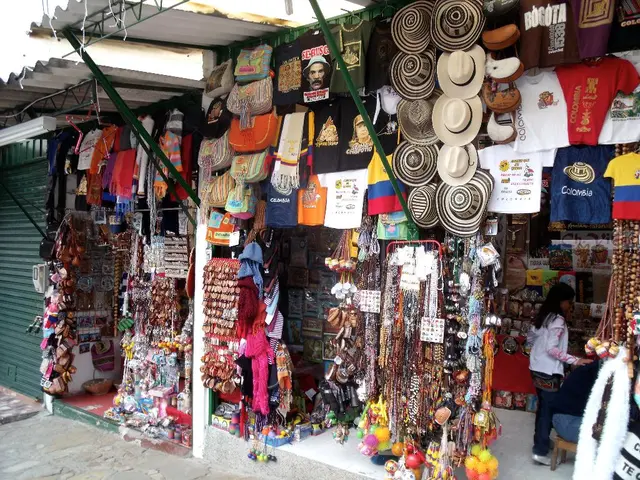Explore a coastal Costa Rican hideaway, suspended among the palms
Casa Solai, a retreat nestled in the lush jungle of Santa Teresa, Costa Rica, is a harmonious blend of architecture and nature, designed by Studio Saxe. The property boasts two independent pavilions: one for primary living and another for a separate apartment.
The main floor of Casa Solai contains three rooms, a living area, kitchen, and terrace. The design of the retreat is described as both raw and sophisticated, with a 'fragmented composition' of layered planes and ceiling heights. Biophilic design principles were prioritized, with planters and a vertical garden throughout, encouraging a 'fluid relationship between the built and the wild.'
The central house is conceived as two expressive yet distinct volumes. One is robust and anchored into a hill, providing refuge, while the other appears to hover due to the site's steep elevation, enhancing airflow and shading. Open staircases and framed views connect these volumes, creating a dialogue between grounded and airborne forms.
The retreat's sustainable features include the use of timber louvers ("brise-soleil") for passive shading and ventilation, careful orientation to exploit natural light and views while minimizing heat gain, and integration within the topography to reduce environmental impact. The inky infinity pool is located at the bottom of the cascading decks and terraces, offering breathtaking views of the Pacific.
The second level is reserved for the master suite, which extends onto an expansive cantilevered balcony. Local materials were selected for Casa Solai, making it self-sustainable and ensuring its longevity. Operable glass panels and floating mosso bamboo brise-soleil louvres are used for passive cooling and cross ventilation. A central vestibule bridging the two forms was designed to create moments of transition, pause, and connection. Soft shadows gently leak through the battens, casting a soft glow onto the neutral colors and earthy palette of materials. Rainwater is collected and filtered on site at Casa Solai.
Casa Solai embodies Studio Saxe’s design philosophy of creating architecture that is both structurally expressive and symbolically engaged with nature through sustainable design strategies such as passive solar control, natural ventilation, and contextual siting in the Costa Rican jungle environment.
The lifestyle at Casa Solai seamlessly intertwines outdoor-living and home-and-garden, with biophilic design principles embraced throughout the property, encouraging a fluid relationship between the built and the wild. The sustainable features of the retreat, including timber louvers and passive cooling strategies, foster a harmony between the architecture and its natural surroundings.





