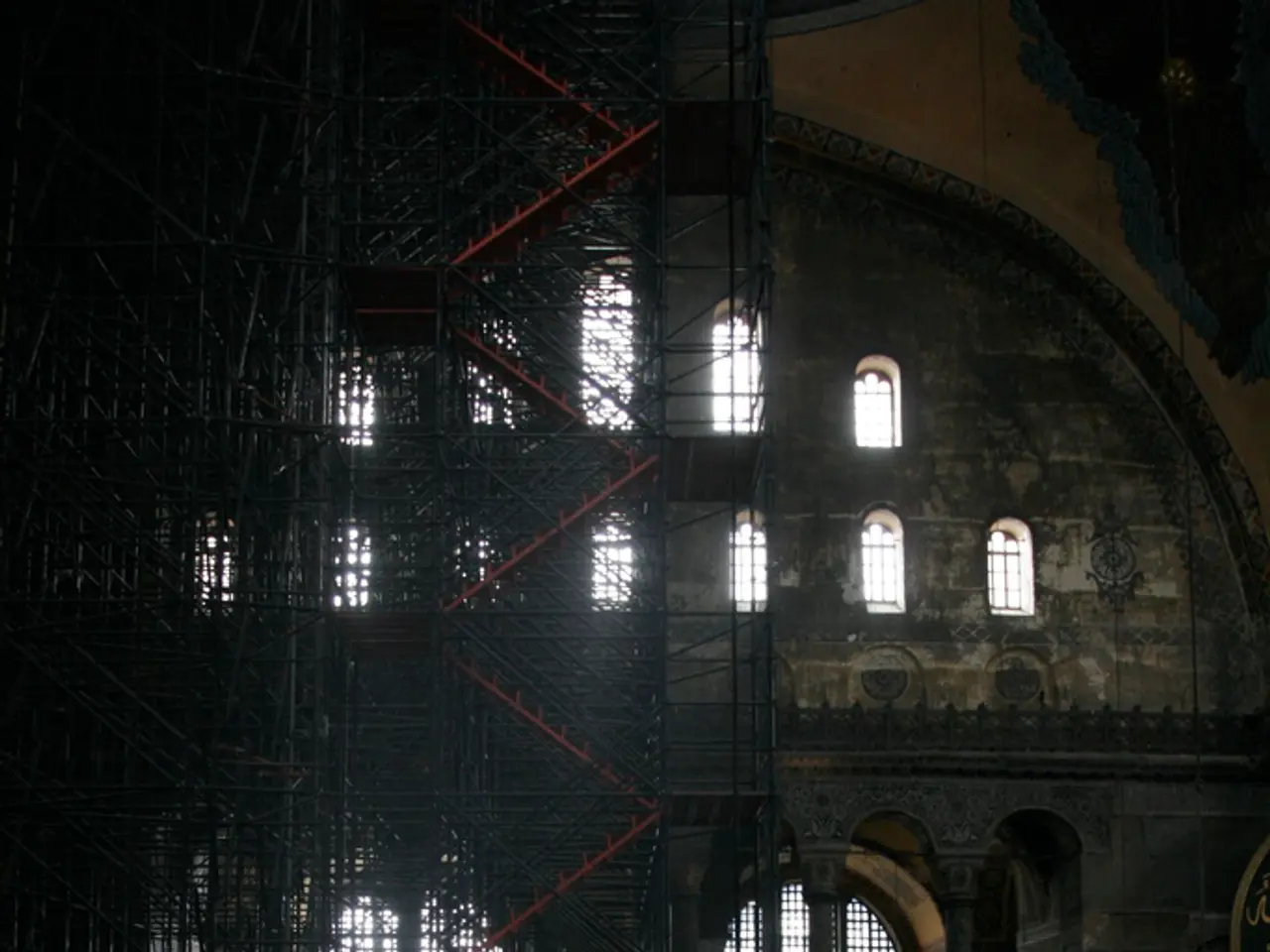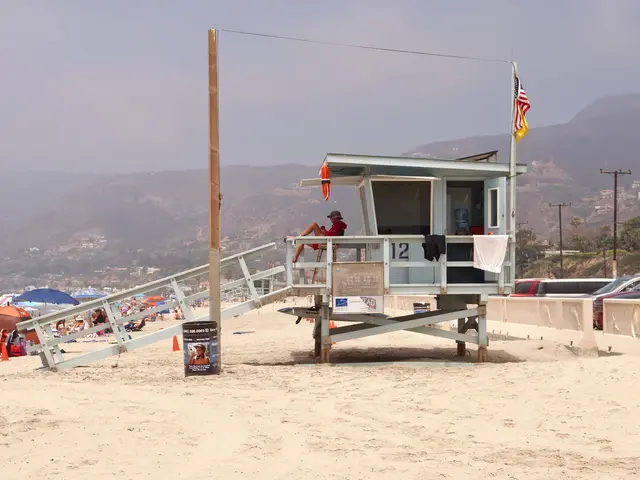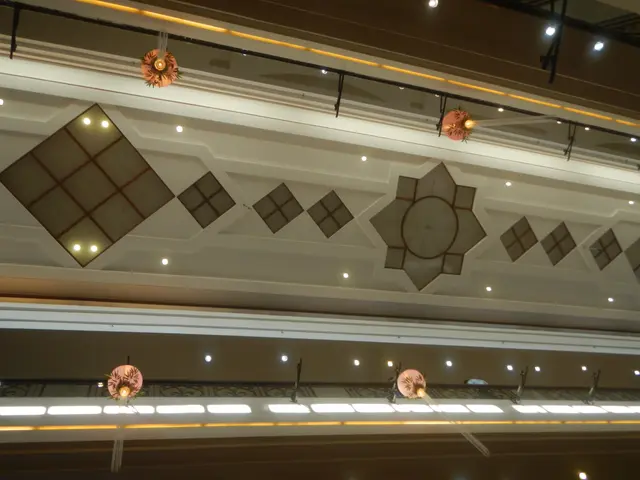Essential aspects of loft conversion window requirements to understand prior to upward extension
When transforming a loft into a comfortable living space, it's essential to understand the regulations that apply to loft windows. These guidelines ensure safety, ventilation, energy efficiency, and security, while also meeting local building and planning standards.
Safety
Safety is paramount in loft conversions. Windows must comply with relevant fire safety regulations, such as those related to escape routes and emergency egress. The use of tempered safety glass is common to prevent sharp shards in case of breakage, enhancing safety during extreme weather conditions.
Ventilation
Adequate ventilation is crucial to prevent condensation and ensure good air quality within the loft space. This can be achieved through various types of windows that allow for airflow, such as opening roof windows.
Energy Efficiency
Building regulations require new windows to meet minimum thermal performance standards, typically expressed as U-values. Lower U-values indicate better insulation, helping to reduce energy costs.
Security
Windows must meet security standards, such as those set by the NHBC. Proper installation and sealing around windows are crucial to prevent leaks and draughts. Optional key locks can be fitted for added security.
Additional Considerations
Comply with Part L of the UK Building Regulations for energy efficiency and Part P for electrical safety, which also apply to loft conversion windows and associated electrical installations. Ensure that the materials and alterations do not exceed the existing roof plane, especially if planning permission is not required due to permitted development rules.
In conservation areas or listed buildings, conservation officers may object to standard rooflights on the front facing slope. Trickle vents, small slots built into the top of the window frame, are usually used for background ventilation in conversion projects.
Building regulations approval is required for any new window added as part of a loft conversion, even if planning permission is not needed. Dormers in loft conversions must not exceed certain cubic metres, and any side-facing windows must be obscure-glazed and non-opening below 1.7 metres. Loft windows must have an openable area of at least 1/20th of the floor area.
Reputable brands like Velux, Fakro, and Keylite design roof windows with building regulations in mind, with their product specifications typically listing the U value, ventilation performance, and whether the window can act as an escape route. To comply with current standards for existing buildings, loft windows need to meet minimum U-value targets of 1.6 W/m2K or better.
By adhering to these regulations, you can create a light-filled, comfortable, and safe living space, while ensuring compliance without compromising on style or functionality.








