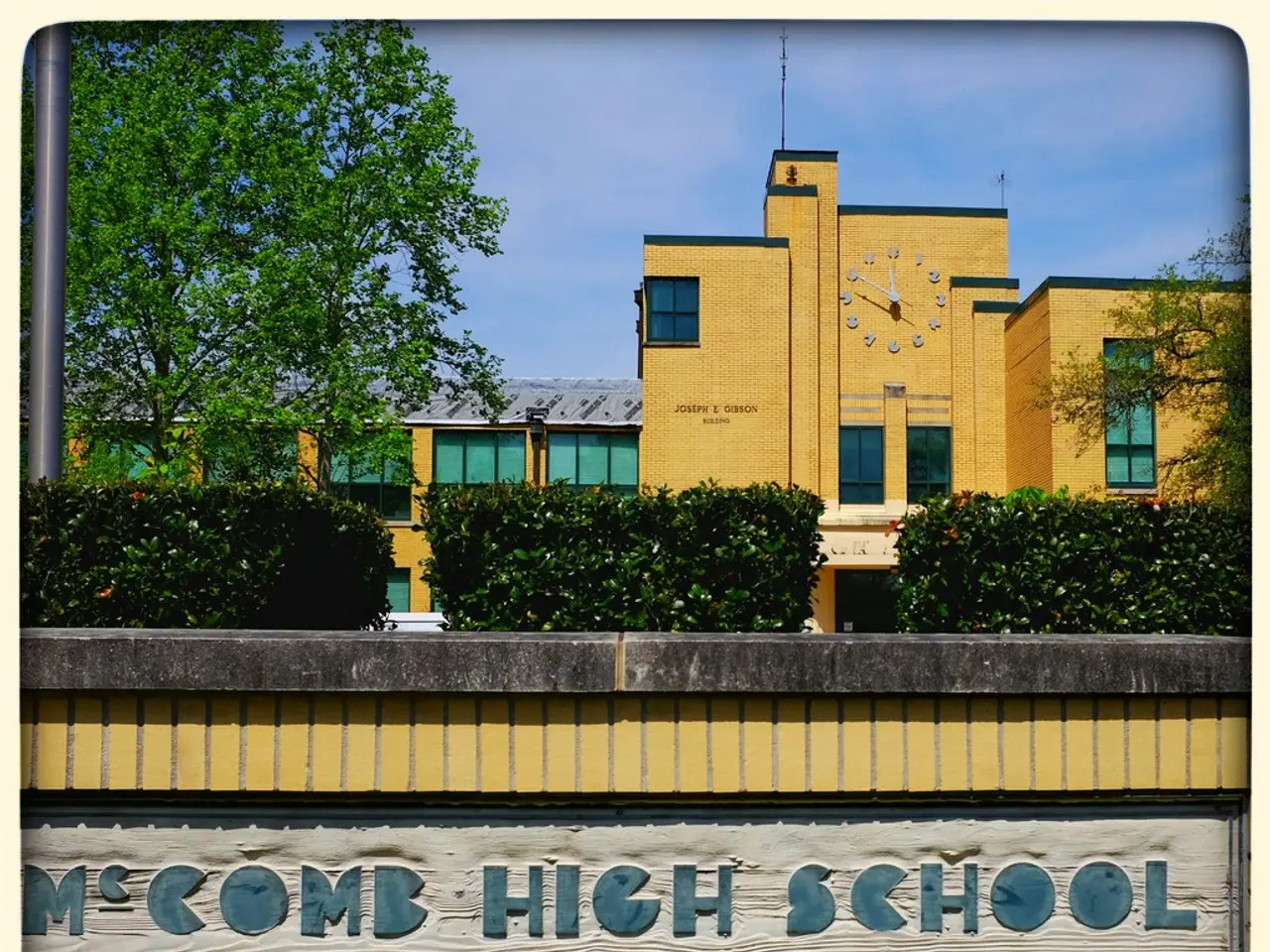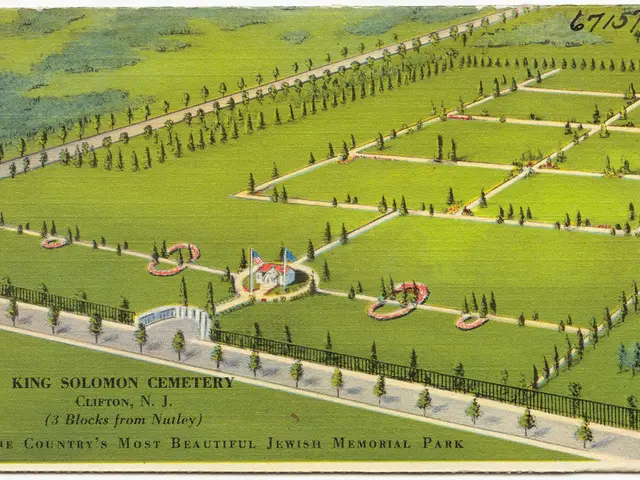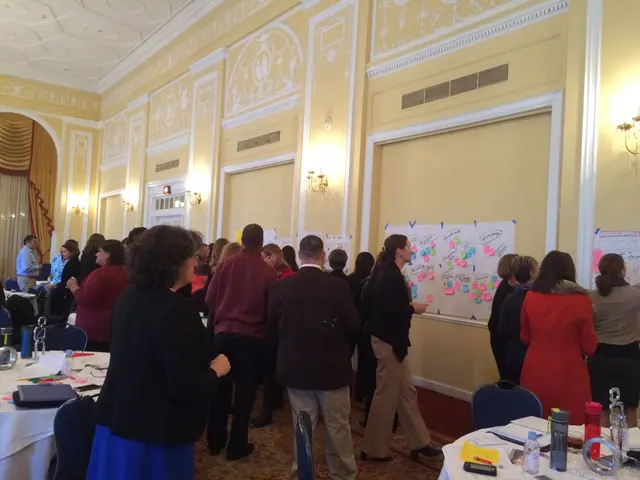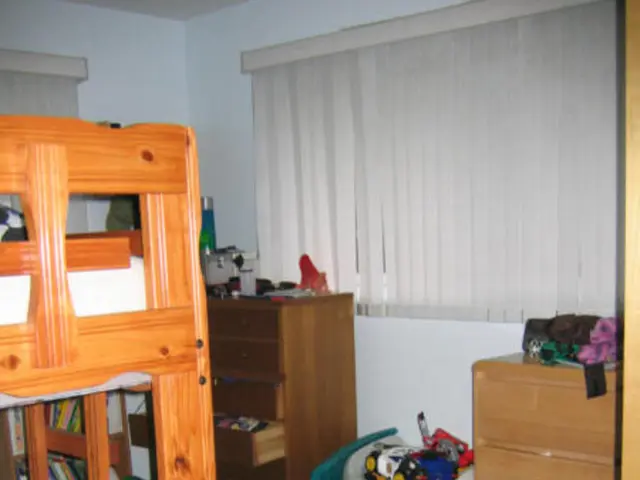Building of the Theodor-Fliedner educational institution
Theodor Fliedner School Undergoes Sustainable Timber Extension and Renovation
The Theodor Fliedner School in Germany is undergoing a significant transformation, with a focus on modernising its infrastructure while prioritising sustainable building practices. The project, set to be completed by around 2026/27, aims to provide a more comfortable learning environment for approximately 300 children, teachers, and care staff.
Project Details
The project involves an extension and renovation of the existing school, with the extension primarily constructed using sustainable timber. This choice not only capitalises on wood’s renewable qualities and carbon sequestration benefits but also adds an aesthetic appeal to the school's architecture.
The renovation of the existing building will enhance its energy efficiency, indoor air quality, and functional layout, ensuring it meets contemporary educational needs.
Sustainable Features
The use of sustainably sourced timber reduces the carbon footprint compared to concrete or steel alternatives. Additionally, the project incorporates advanced insulation, energy-efficient windows, and ventilation systems to lower heating and cooling demands.
Renewable energy sources, such as solar panels, may also be integrated to further minimise the environmental impact. The use of non-toxic materials and design choices that maximise natural daylight and air flow contribute to the indoor environment quality.
During construction, efforts will be made to use prefabricated timber elements, reduce on-site waste, and recycle materials, promoting waste reduction.
Funding
The project benefits from a combination of funding sources, including government grants, local authority funding, European Union environmental initiatives, and community and private donations.
Impact and Benefits
The timber extension and renovation will provide a healthier, more inspiring educational environment. The project serves as a model for sustainable architecture in public buildings, demonstrating the feasibility and benefits of timber construction.
Reduction in operational costs due to improved energy efficiency is another significant benefit. Furthermore, the project contributes to climate goals by lowering the building’s overall carbon emissions.
The new dining hall will double as an auditorium, while the new foyer and redesigned outdoor classroom can be used for special events. The city of Meerbusch is investing approximately eleven million euros in the extension and renovation of its old building stock, with around 2.2 million euros coming from the "Full-day Expansion" funding program of the state of NRW and federal funds.
Martina Minzinger, who is managing the project, states that the new building will be architecturally appealing. The old building stock, built between 1961 and 1965 and last renovated in 2007, will be modernised to accommodate new teaching concepts and meet the current requirements for rhythmic full-day care in the existing building.
The city of Meerbusch is receiving funding from the "Full-day Expansion" program for its project, which aims to create a colourful learning and teaching world for children's positive development. A carpentry company is installing the large-format parts of the wooden roof structure using a crane, ensuring the project's timely completion.
The sustainable timber extension of the Theodor Fliedner School, as part of its renovation, will not only improve the learning environment but also contribute to the aesthetics of the home-and-garden district in Meerbusch, showcasing environmental-science principles in architecture. The use of sustainably sourced timber, energy-efficient features, and renewable energy sources in the project will help reduce the school's carbon footprint, aligning with the lifestyle choices that prioritize a greener planet.




