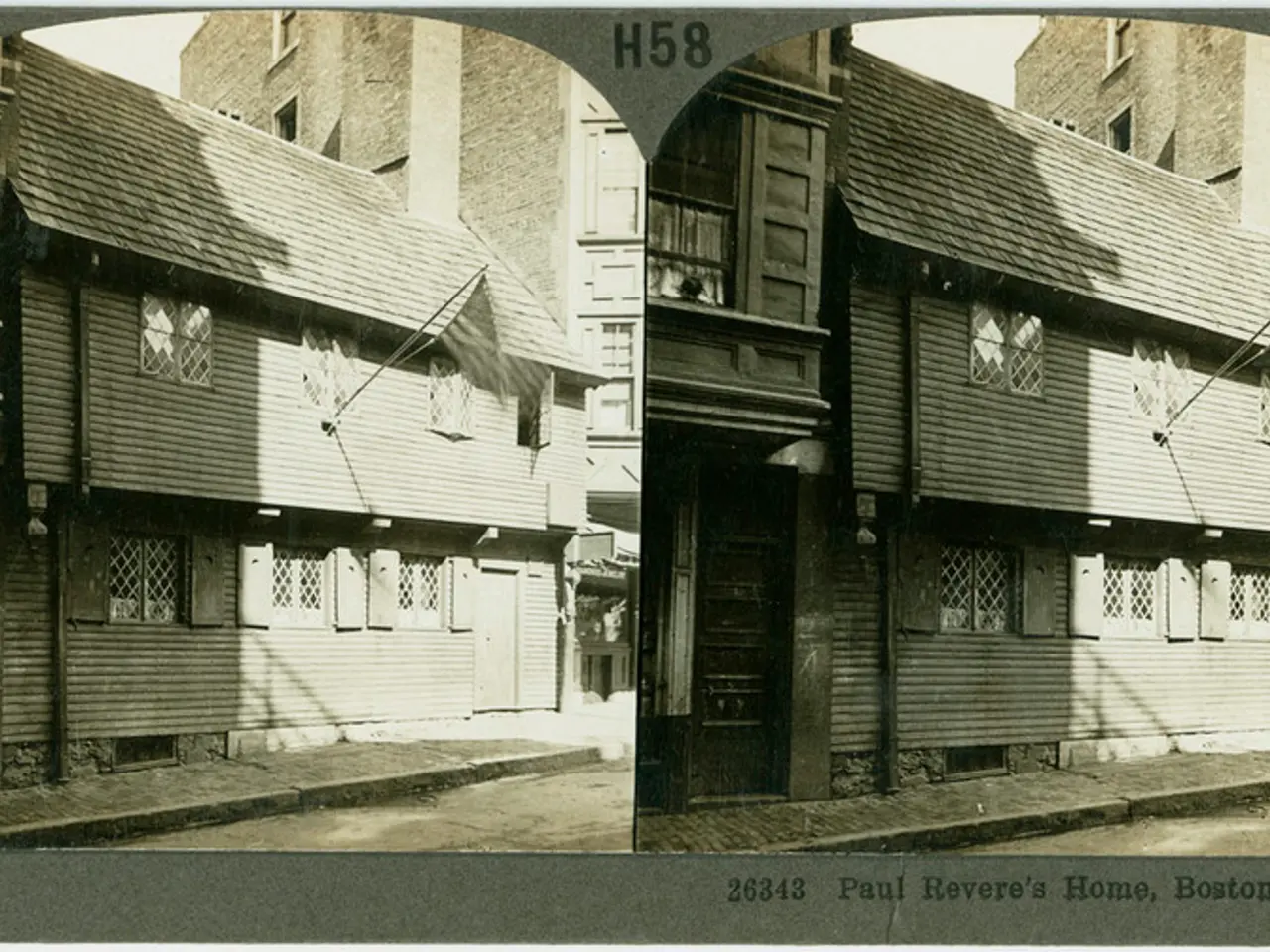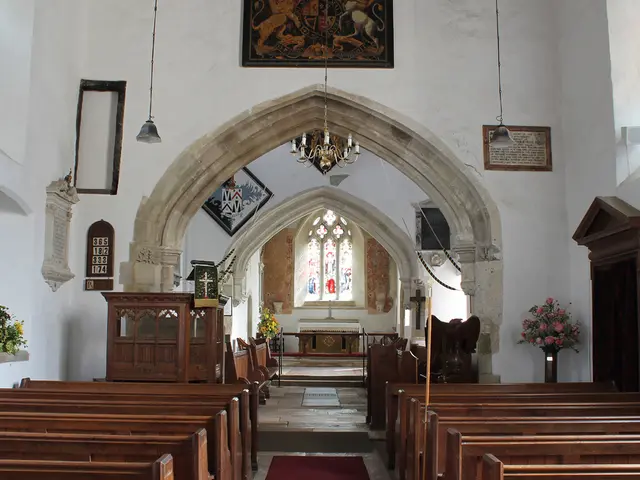At Bell Labs, the source of Severance's sleek, minimalist environment lies
In the heart of Holmdel, New Jersey, the iconic Bell Works complex has undergone a remarkable transformation. Originally designed by Eero Saarinen in the 1950s, the building was home to Bell Labs, a renowned scientific and research facility, until its closure in the 1980s.
After changing several owners, the current owners, Inspired by Somerset Development, acquired the 2 million-square-foot office complex in 2017. The developers faced challenges translating the building into a financially viable plan, but with the help of architect Alexander Gorlin and lead designer Paola Zamudio, CEO of npz studio+, they have breathed new life into this historic site.
The redesign of Bell Works has moved away from its 'Severance' iteration, a stripped-down, uncanny version of a modern workspace. Instead, it has been reimagined as a 'metroburb', a site bringing city life into the suburbs. The new Bell Works complex is a vibrant hub for its local community, offering offices, restaurants, shopping, housing, a public library, and more.
One of the most striking features of the original design was the giant glassy lobby at its centre. This central feature has been preserved and enhanced, creating a welcoming and open space that encourages interaction and collaboration.
Conservationists were alarmed by the potential demolition of the building, but the final plan for the complex involved stripping back additions to uncover Saarinen's original glass structure. The new Bell Works complex does not include any McMansions as initially planned by some developers, ensuring that the suburban character of the area is preserved.
The redesign of Bell Works expresses a new vision for workspace architecture, moving away from traditional, isolated offices towards a more collaborative and community-focused environment. The complex is open seven days a week, inviting the local community to explore and enjoy this modern metroburb.






