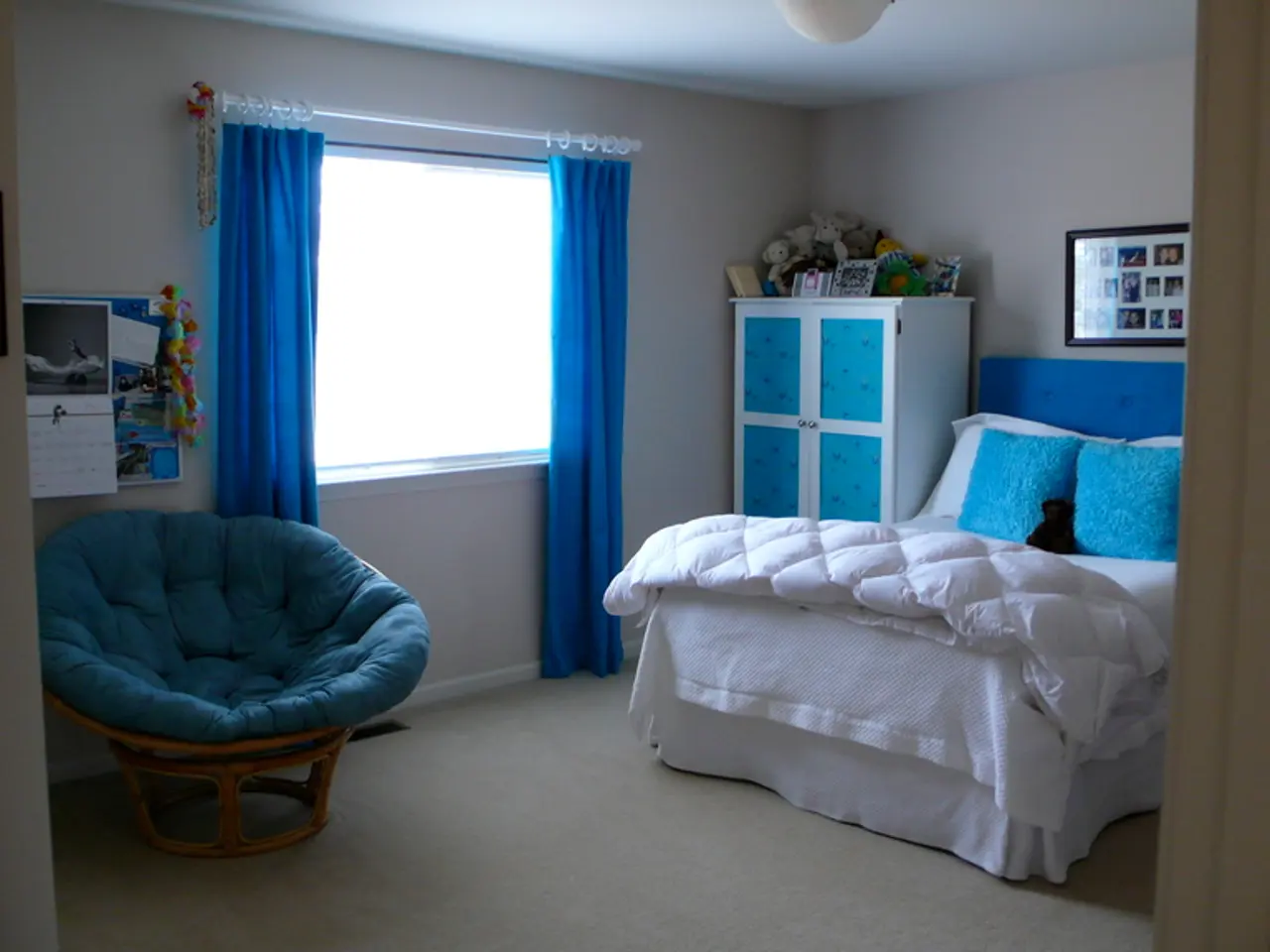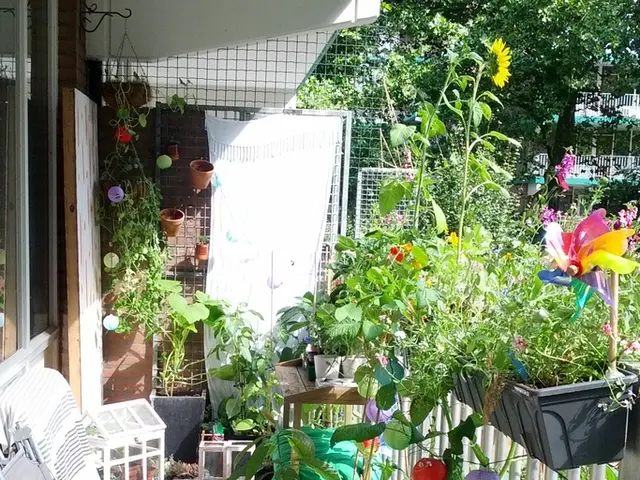Architect Transforms Victorian Terraced Home into Welcoming Family Hub
Architect Nathaniel Mosley has transformed his family's late Victorian terraced maisonette in London's Newington Green into a welcoming, interconnected home. The townhouse, spanning 186 square meters, now boasts a flowing layout that encourages family gatherings and relaxation.
Mosley, an architect himself, moved the staircase to the center, creating a seamless connection between the three levels. Two skylights now bathe the staircase and the adjacent living area in natural light. The kitchen and dining area, the heart of the home, is where the family comes together daily for cooking, music, and relaxation. Durable surfaces like oak and linoleum ensure functionality in this bustling space.
The top floor has been expanded to accommodate an additional bedroom, a children's room, a bathroom, and a rooftop terrace. The family's love for travel is reflected in the entrance area, where they display collected stones on open shelves. Cozy elements like open fireplaces, upholstered furniture, and room dividers add warmth to the rooms. The original layout, with its complicated stairs, has been replaced with an efficient, flowing design.
Nathaniel Mosley's redesign of his family's townhouse in Newington Green has created a welcoming, interconnected home that reflects their lifestyle and love for travel. The efficient layout, durable materials, and cozy elements ensure a comfortable living space for the family.







