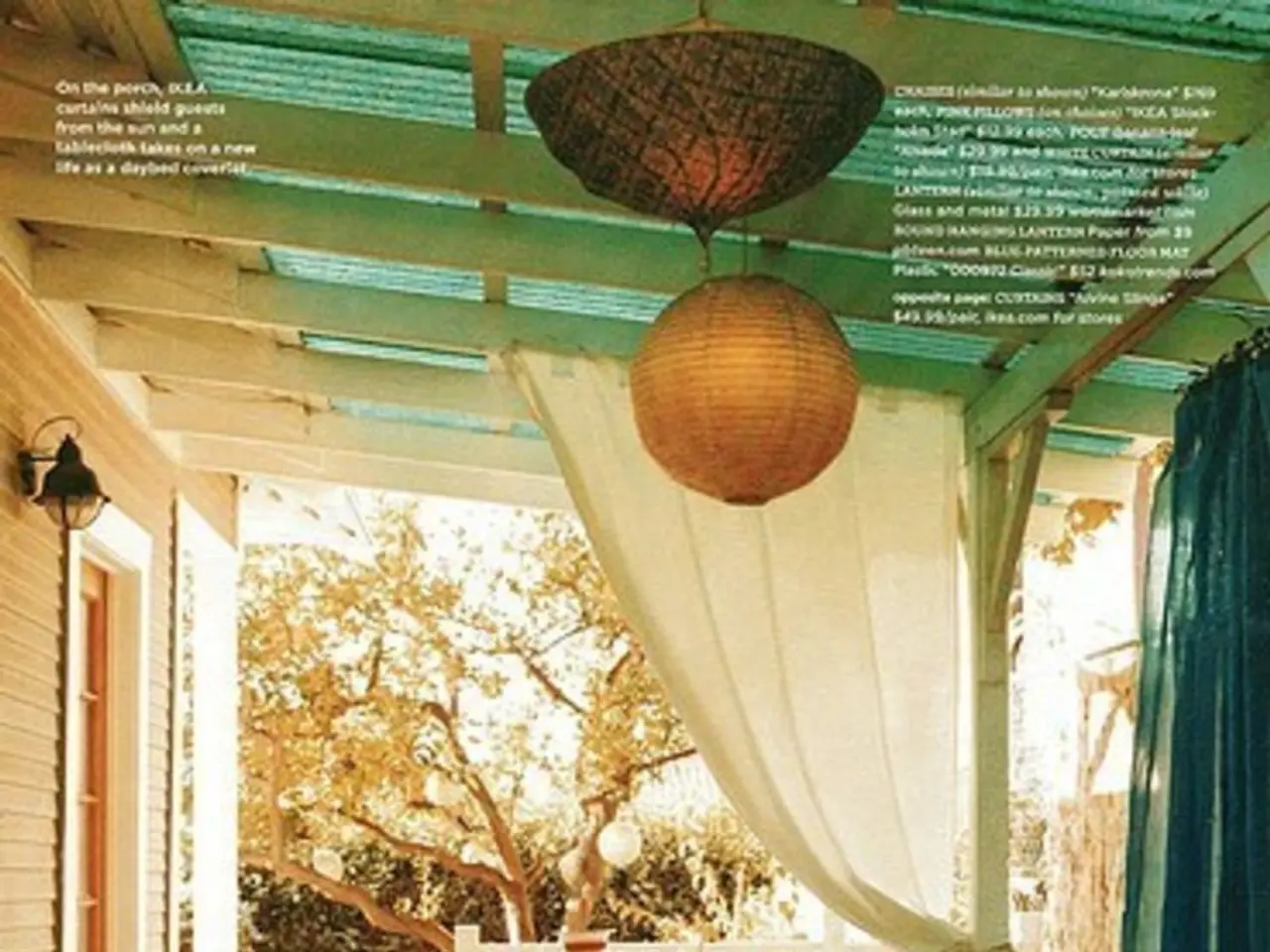An oak-framed conservatory could potentially offer the extension solution you're seeking.
Oak frame structures are becoming increasingly popular for home extensions, offering a unique blend of natural beauty, durability, and flexibility. Here's a closer look at three types of oak frame extensions: conservatories, orangeries, and garden rooms.
Oak Frame Conservatories
Oak frame conservatories are predominantly glass structures with oak timber frames replacing typical uPVC or aluminium frames. Their design focuses on maximizing natural light, providing a bright, airy space often used for dining or relaxation that connects directly to the garden. The oak frame adds natural beauty and durability while maintaining the traditional conservatory emphasis on transparency. Bi-fold doors that can open to create large indoor-outdoor spaces are popular in oak frame conservatories.
Building Control approval is required to form a new structural opening between the existing house and the new conservatory. If you live in a designated zone such as a Conservation Area, Permitted Development (PD) rights do not apply, and you will need to obtain planning consent from your local authority.
Orangeries
Orangeries differ from conservatories as they combine a more solid structure with both brickwork and glass. They have brick pillars and bases with large glazed areas, creating a room-like feel that is more insulated and thermally efficient than conservatories. This construction allows for better year-round use due to improved thermal performance, offering more privacy and integration with the house. Orangeries blend style and function by combining the solidity of an extension with the light of a conservatory.
Garden Rooms
Garden rooms are generally solid structures built with oak timbers forming the frame and typically include insulated walls, solid roofs, and glazing as needed. Unlike conservatories and orangeries, garden rooms prioritize creating a comfortable, all-season space that can serve various purposes, such as work, leisure, or additional living area. They emphasize durability, environmental benefits, and adding lifestyle value, making the garden usable throughout the year.
Cost Considerations
The costs of an oak frame conservatory, orangery, or garden room can be managed by carefully choosing materials, such as roof type and finish, joinery, face glazing, internal finishes, and by considering running costs. Typically, the more oak incorporated into the design, the more the project will cost. Mixing in softwood elements internally is one way to cut down on costs.
Other elements such as ground conditions for the footings and the roof tiles used will impact costs. In warmer months, solar gain can be used to heat the space in a conservatory, but the specification of the glazing must be suitable. Electric panel heaters or portable electric heaters offer another route to warming the space, but running costs can be higher. Underfloor heating may be a better solution for heating a conservatory.
Planning and Regulations
Building an oak conservatory, orangery, or garden room falls under the same set of planning rules as any other home extension. If the new extension follows certain rules such as not being bigger than the existing house wall, not bigger than 50% of the area around the original house and not being over 4m high, you can build a conservatory without planning permission. However, extending your central heating system into your conservatory would need to adhere to Building Regulations, and therefore, you'd need to consult your council's Building Control department.
Design and Flexibility
Oak frames offer a huge amount of flexibility in style and design, from something pared back and modern, to something more traditional with oak features such as dragon tie beams and direct oak glazing. Spans up to 6 meters can be achieved with oak frames without intermediate posts, creating a very large room. The structure is typically erected in boxlike sections known as bays, each of which will be around 4.5m wide. There is no limit to the number of bays you can have in an extension.
In summary, oak frame conservatories, orangeries, and garden rooms differ primarily in their structure, materials, and intended use. These distinctions help guide the choice depending on budget, desired aesthetics, insulation requirements, and how the space will be used.
- Oak timber frames in conservatories replace typical uPVC or aluminium frames, focusing on maximizing natural light.
- Bi-fold doors in oak frame conservatories open to create large indoor-outdoor spaces, connecting directly to the garden.
- Building Control approval is required to form a new structural opening between an existing house and a new conservatory.
- If you live in a Conservation Area, you will need to obtain planning consent from your local authority since PD rights do not apply.
- Orangeries combine a more solid structure with both brickwork and glass, creating a room-like feel that is more insulated and thermally efficient.
- Solar panels or energy-efficient glazing can be used to heat a conservatory during warmer months, reducing running costs.
- Underfloor heating may be a better solution for heating a conservatory to maintain comfortable temperatures year-round.
- Maintenance of an oak frame extension, such as repainting or staining, should be factored into the budget.
- A contractor experienced in oak frame construction is essential for a quality build and adherence to regulations.
- Designing an oak frame extension can accommodate various styles and aesthetics, from modern to traditional.
- Insulation, ventilation, and energy-efficient materials are important considerations in the design process to ensure comfort and efficiency.
- A permit is necessary to construct home extensions in line with local building regulations and codes, including Central Heating extension.
- Home-and-garden lifestyle blogs or guides can offer valuable advice, ideas, and inspiration when planning an oak frame extension project.




