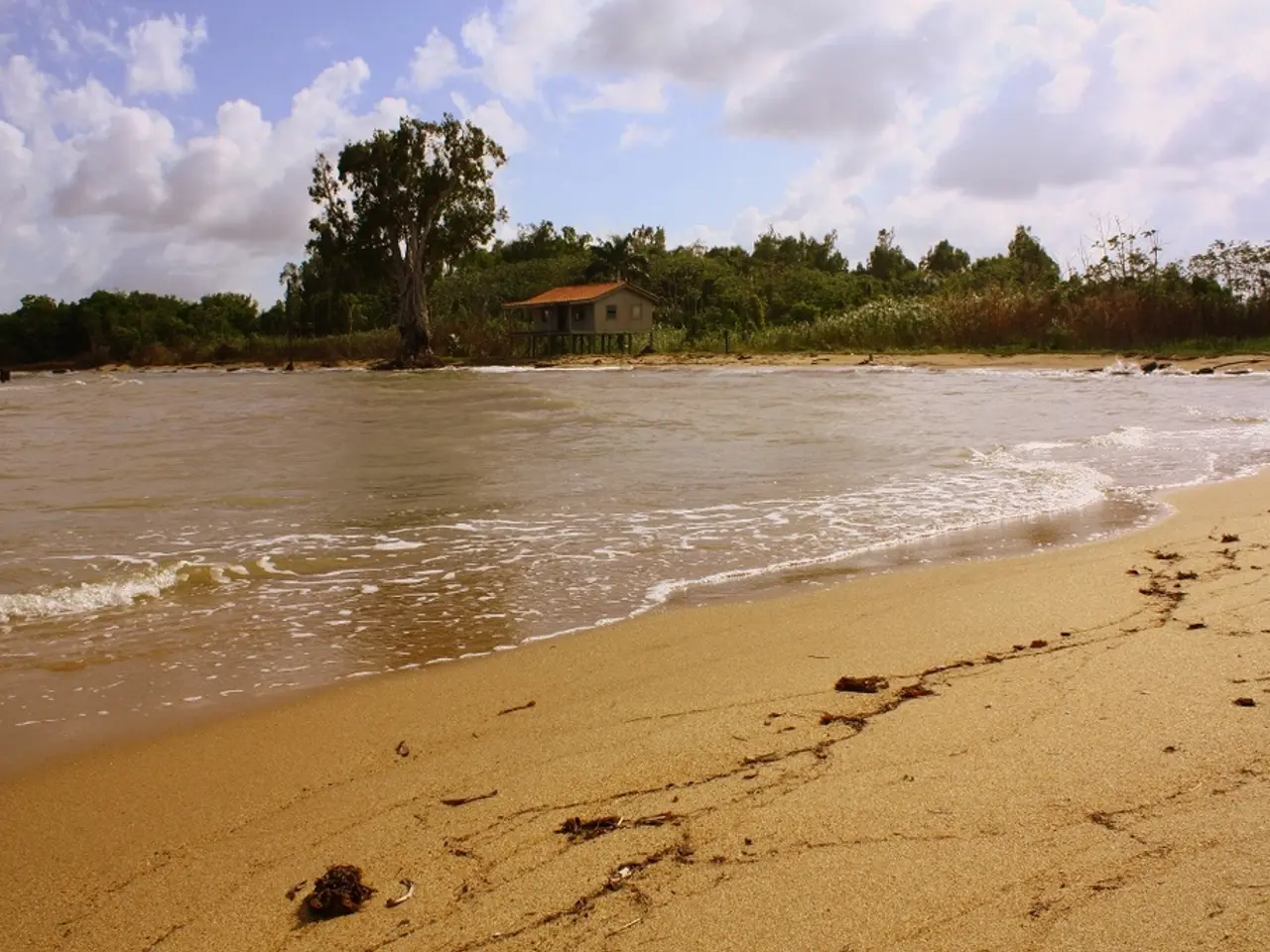A war-time barracks metamorphoses into a captivating coastal retreat in Dorset
In the picturesque coastal town of Swanage, UK, sits the Dorset Beach House - a redesigned early 20th-century timber-framed beach house that has been transformed into a contemporary and environmentally conscious home by Architecture for London.
The project, which focuses on a sustainable, fabric-first retrofit, aims to upgrade the building fabric to improve energy efficiency and durability against the coastal conditions. The timber-framed structure, typical of early 20th-century beach houses, has been preserved, ensuring the architectural heritage of the building remains intact.
The Dorset Beach House is nestled above sandy dunes and overlooks the sea, offering stunning views from certain locations, including the main bedroom, where windows frame views of the Ballard Cliffs. The living area boasts tall, vaulted ceilings, creating a spacious and airy atmosphere.
The interior of the Dorset Beach House is adorned with natural materials, such as timber flooring, terracotta, and lime plaster, contributing to a warming, cabin-esque atmosphere. The materiality choices aim to create a calming and serene atmosphere, making the Dorset Beach House the perfect hideaway.
To flood the interior spaces with natural light while preserving privacy, the design includes rooflights in the bathrooms. The use of a black linseed paint for the exterior provides a breathable, weatherproof finish that honours the visual character of the estate.
The Dorset Beach House was originally developed in 1907 as a tented military encampment during the First World War. Post-war, the structures evolved into single-storey barracks before being converted into homes. The latest refurbishment by Architecture for London, headed by director Ben Ridley, has breathed new life into this historic property, demonstrating how historic timber-framed beach houses can be modernized while respecting their original character.
The Dorset Beach House's entrance porch transitions to the living area, further enhancing the open and inviting feel of the home. The main bedroom transitions to a top-lit ensuite, adding a touch of luxury to the retreat.
Swanage, known for its beautiful beaches and cliffs, provides the perfect setting for this seaside property. The Ballard Estate, where the Dorset Beach House is located, is a notable historic area within Swanage, adding to the property's charm and appeal.
This renovation project by Architecture for London serves as an example of how historic timber-framed beach houses can be modernized into environmentally conscious and functional contemporary homes while respecting their original character.
The Dorset Beach House, having undergone a modernization by Architecture for London, showcases how interior design can fuse natural materials like timber flooring and lime plaster with a contemporary lifestyle, creating a calming and serene atmosphere that complements the Ballard Estate's quiet charm and Swanage's picturesque lifestyle. The architectural choices, such as preserved rooflights in the bathrooms and a breathable black linseed paint finish, ensure energy efficiency and durability while preserving the original character of the home, making it a prime home-and-garden example of sustainable shoreline development.




