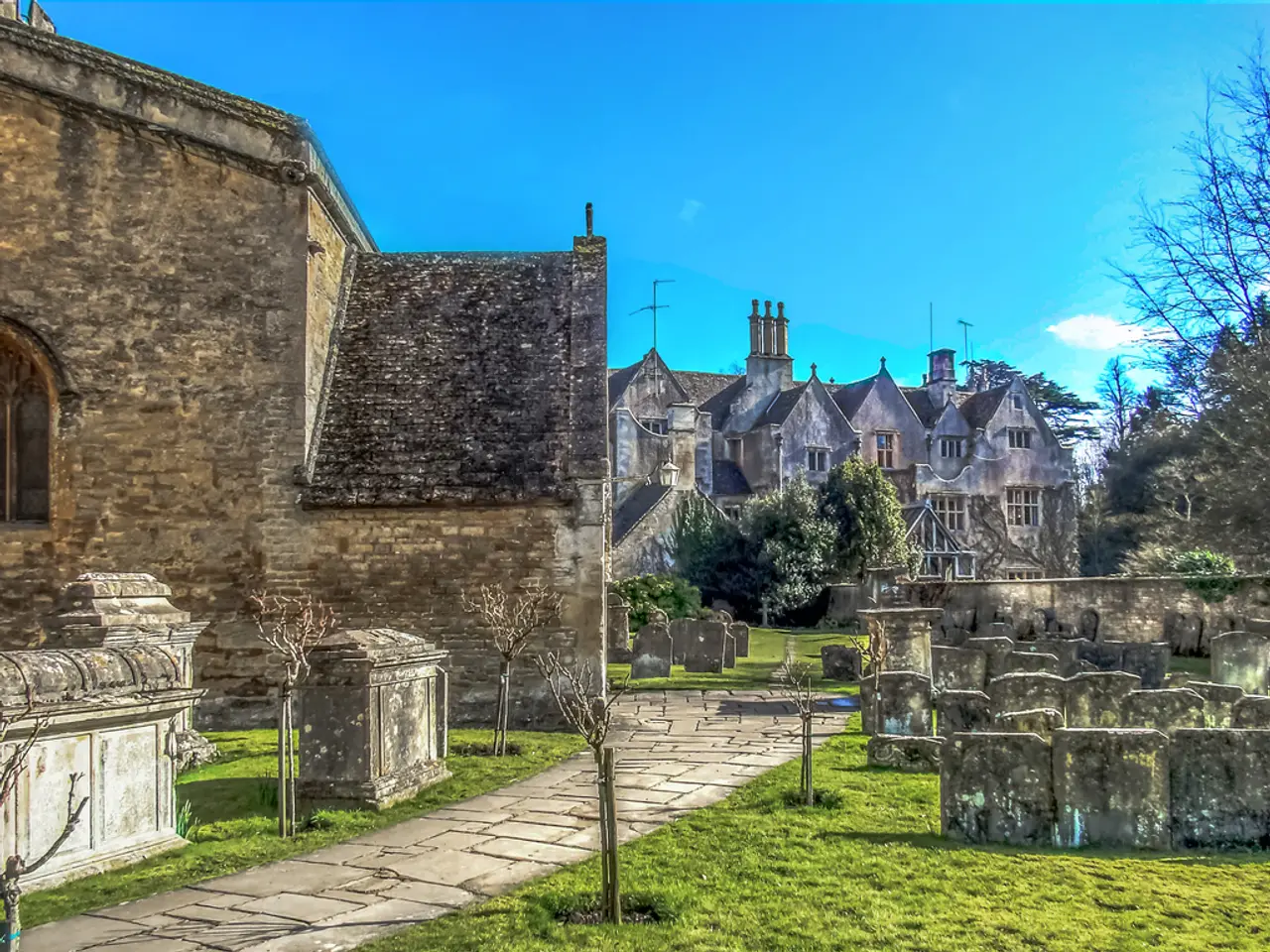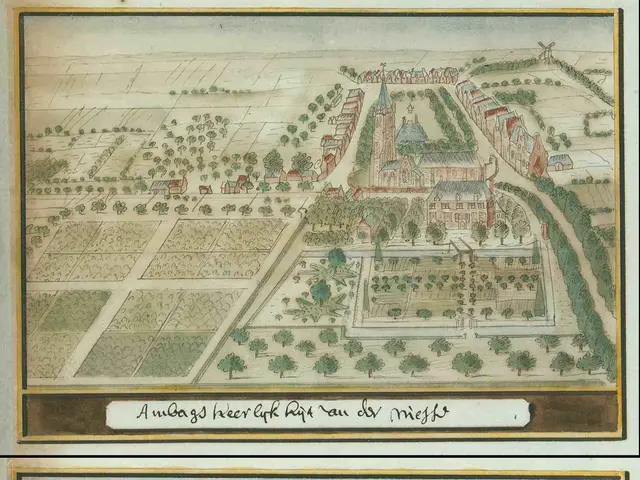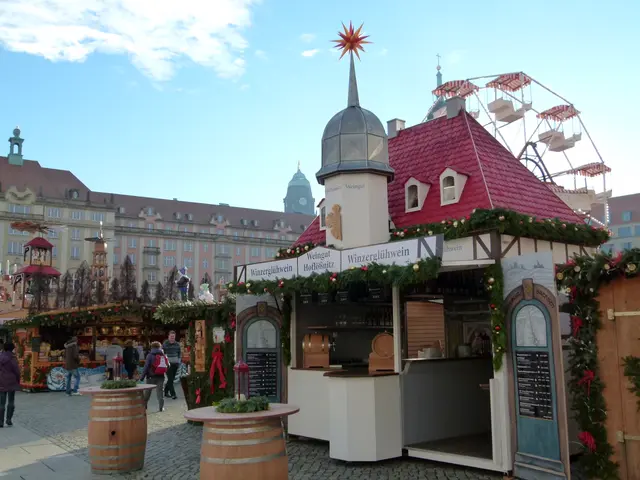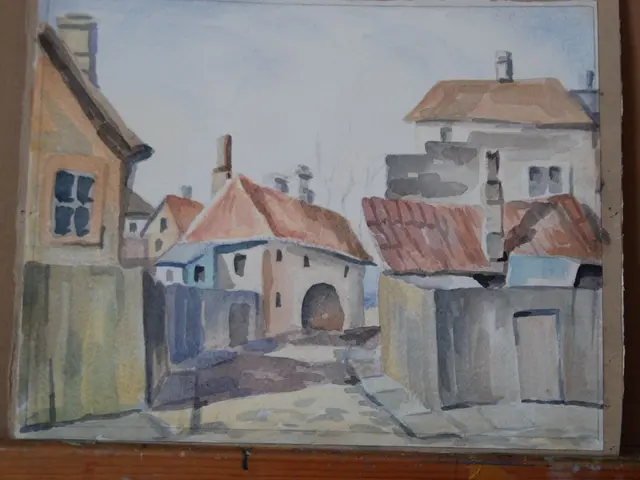A Victorian Home Transformed Into a Serene London Retreat
In the heart of bustling London, a Victorian terraced house in Holland Park has been turned into a peaceful retreat. The homeowners, seeking calm away from the city’s noise, brought in Belgian designer Charles Van Canneyt and architect John Pawson to reimagine their space. The result is a home that blends Belgian refinement with modern comfort.
The project began with a complete transformation of the interior, leaving only the original street-facing façade intact. The lower level was excavated to create an open, expansive area that now serves as the heart of the family home. This space seamlessly connects the kitchen, dining area, and living room, extending out to a terrace for a smooth flow between indoors and outdoors.
Wood plays a central role in the design, appearing in different forms throughout the house. Sandblasted oak lines the kitchen, while bleached parquet covers the floors and waxed beams adorn the ceilings. Van Canneyt’s approach involved careful refinement, allowing the wood’s natural character to evolve over time.
The garden façade and courtyard walls were constructed using reclaimed bricks, sourced from a London recycling firm. These materials add texture and history to the space while meeting modern climate and acoustic standards. The result is a home that feels both timeless and contemporary.
The renovated house now stands as a quiet contrast to London’s frenetic energy. Its Belgian-inspired design balances minimalism with warmth, creating a space that feels both refined and inviting. The homeowners now have a serene retreat, perfectly suited to their needs.






