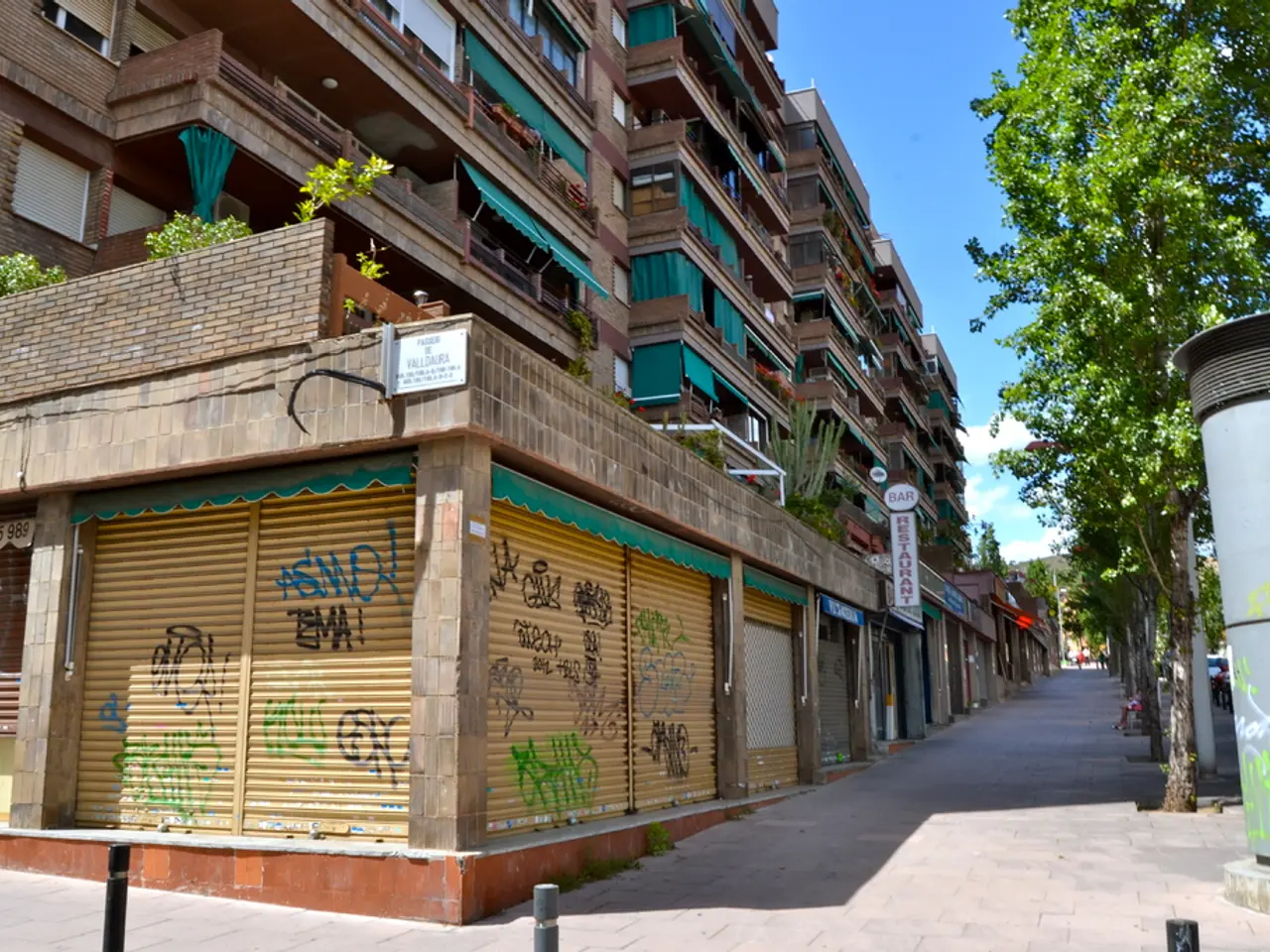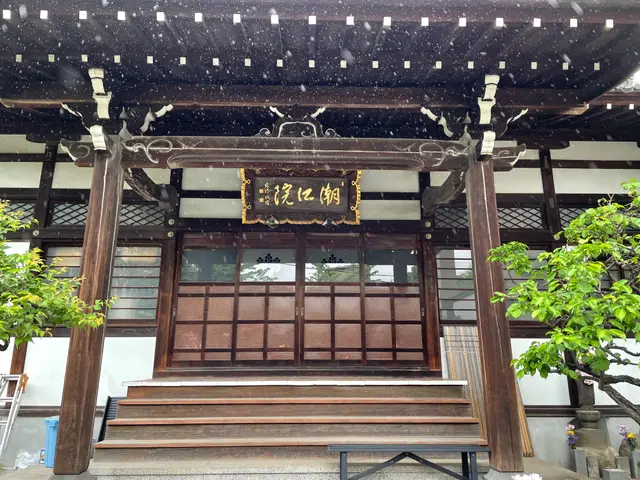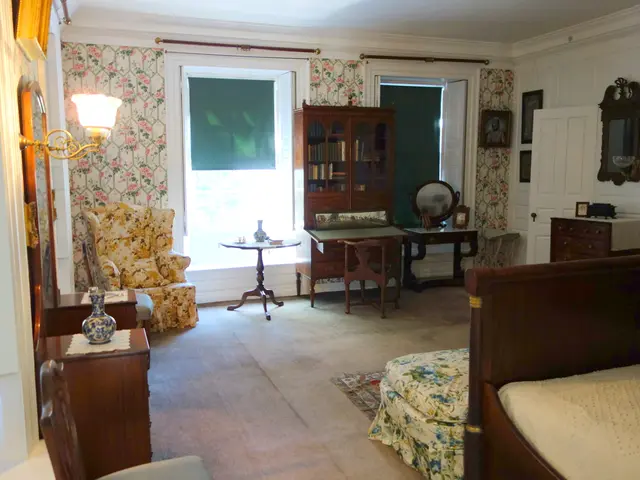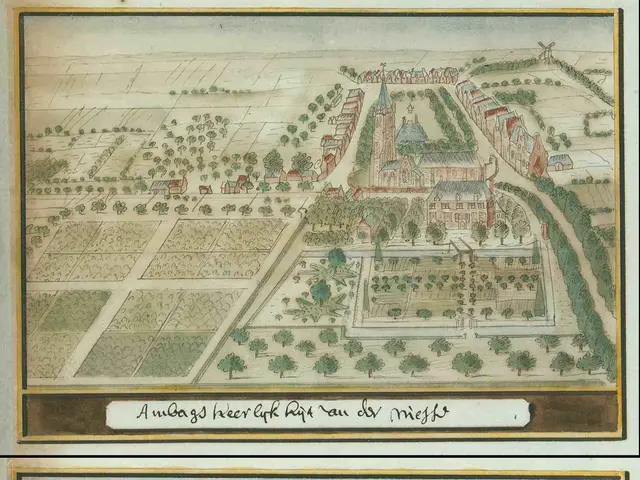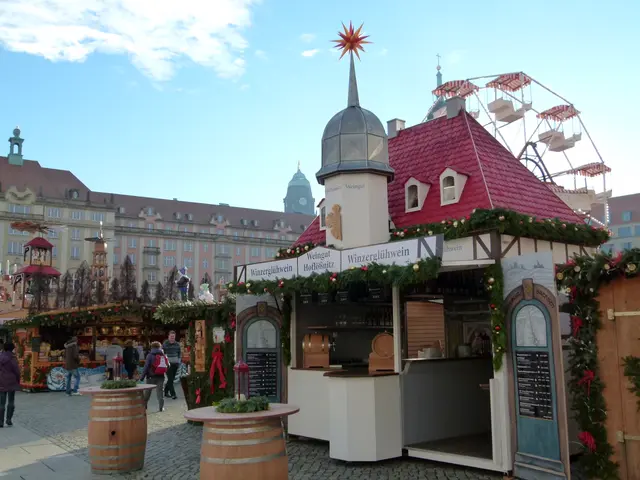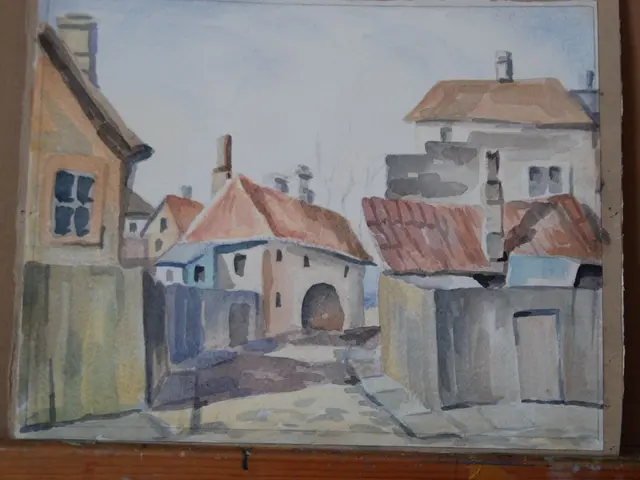A Victorian home in London becomes a minimalist sanctuary of oak and concrete
In the heart of bustling London, a Victorian terraced house in Holland Park has been transformed into a serene retreat. The homeowners, searching for calm amid the city’s relentless energy, enlisted Belgian designer Charles Van Canneyt to reimagine their space. What emerged is a home that balances openness with warmth, blending modern minimalism with natural textures.
The original house, a typical Victorian structure, underwent a radical renovation. The basement was excavated, ground-floor ceilings raised, and floors recast in smooth concrete. Oak now flows across all five levels, treated differently in each area to create distinct yet harmonious spaces.
The house now serves as a contemplative haven in one of London’s most refined neighbourhoods. Its blend of concrete, oak, and thoughtful spatial design creates a retreat that feels both modern and timeless. For the homeowners, it’s a rare pocket of calm in a city that never stops moving.
