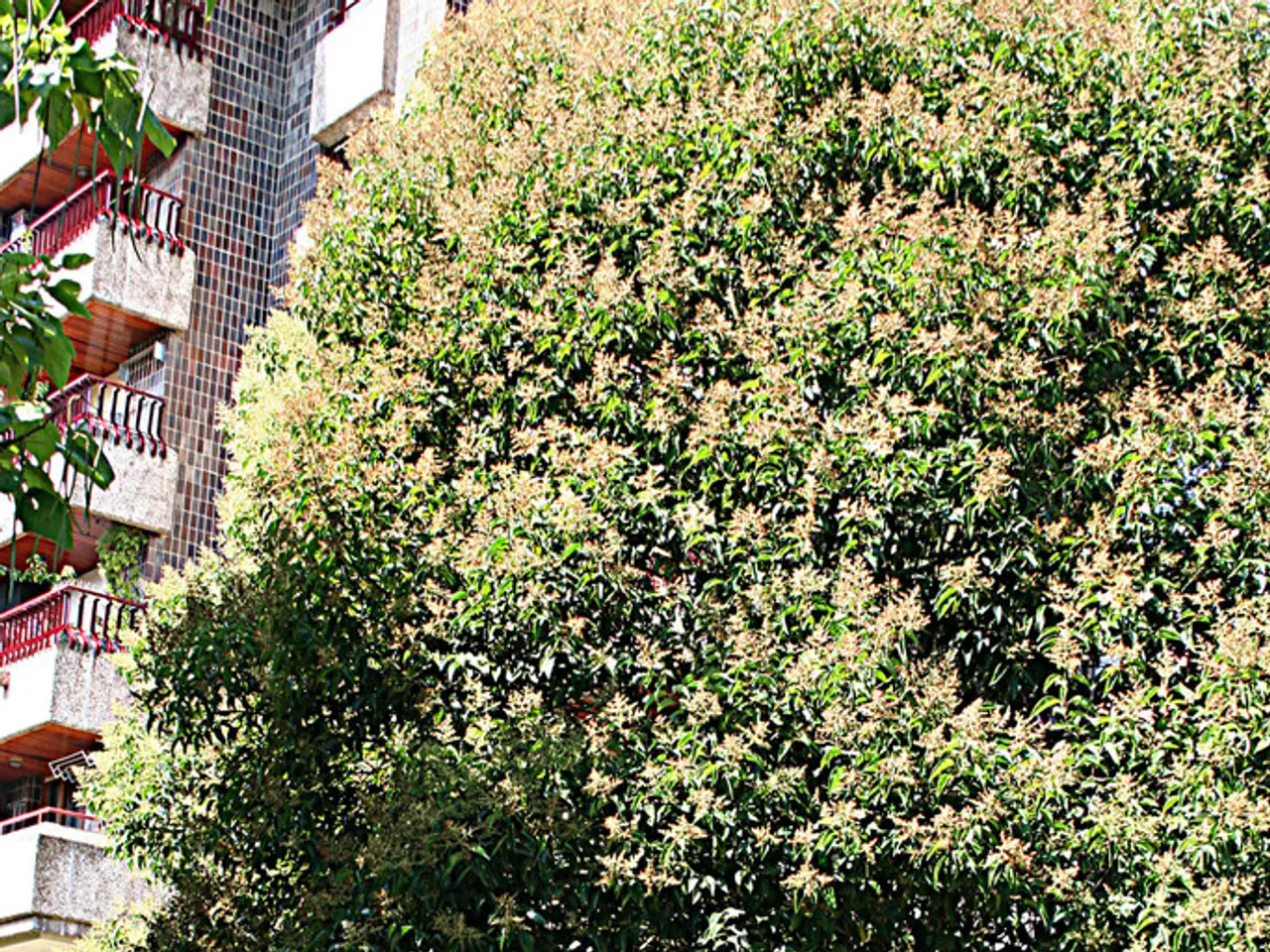A historic military structure is renovated into a picturesque seaside residence in Dorset
Dorset Beach House: A Light-Filled Coastal Haven
The Dorset Beach House in Swanage, UK, is a stunning example of a contemporary refurbishment that transforms an early 20th-century barracks-style timber-framed home into a serene beach house perched above the sandy dunes, overlooking the sea. Led by architectural practice Architecture for London, under the direction of Ben Ridley, the project focuses on natural light, coastal views, and sustainable materials to create an intimate, light-filled home that takes full advantage of its coastal setting.
The main refurbishment of the Dorset Beach House was designed to create a light-filled space. Large windows frame the breathtaking views of the Ballard Cliffs, while rooflights in bathrooms flood the interiors with natural light, preserving privacy. The windows were simplified to provide clean, uninterrupted views. The interior of the house features organic materials such as timber flooring, terracotta, and lime plaster, giving the home a calming and serene atmosphere.
The exterior timber is finished with black linseed paint, both for breathability and weatherproofing, and to honour the original estate's visual character. The use of this paint adds to the home's organic feel, creating a harmonious blend of old and new. The Dorset Beach House is nestled above the sandy dunes and overlooks the sea, making it the perfect hideaway to watch the changing tides.
One of the key architectural highlights is the transition from the small-scale entrance porch to the living area with tall, vaulted ceilings. This spatial transition showcases how a traditional building shape was adapted to enhance the interior experience with light and volume. Another favourite architectural moment is the transition from the main bedroom to the top-lit ensuite, showcasing the architect's skill in adapting the space to maximise natural light.
The Dorset Beach House is situated on the edge of Swanage Bay, within an Area of Outstanding Natural Beauty. The client envisioned the house as a relaxing haven for water sports and hiking activities. The project had to negotiate the balance between tradition and modern spatial quality, resulting in a home that seamlessly integrates with its surroundings while offering modern comfort and aesthetics.
The renovation uses a fabric-first sustainable retrofit strategy, ensuring durability and environmental consideration suited for the coastal context. The original timber frame had been affected by the coastal setting, causing it to rot in places. The black linseed paint used for the external timber provides a breathable, weatherproof finish that protects the house from the marine environment.
In summary, the Dorset Beach House project is an example of thoughtful coastal renovation that emphasises spatial experience, sustainable materials, and a delicate balance between preserving historic character and introducing modern comfort and aesthetics. It is a testament to Architecture for London's ability to create a home that is both beautiful and functional, perfectly suited to its coastal location.
The interior design of the Dorset Beach House incorporates organic materials such as timber flooring, terracotta, and lime plaster, contributing to the home's calming lifestyle within its seaside surroundings. The home-and-garden living at the Dorset Beach House is designed to harmoniously blend old and new, offering a serene retreat for water sports and hiking activities, reflecting the client's envisioned lifestyle in a coastal haven.




